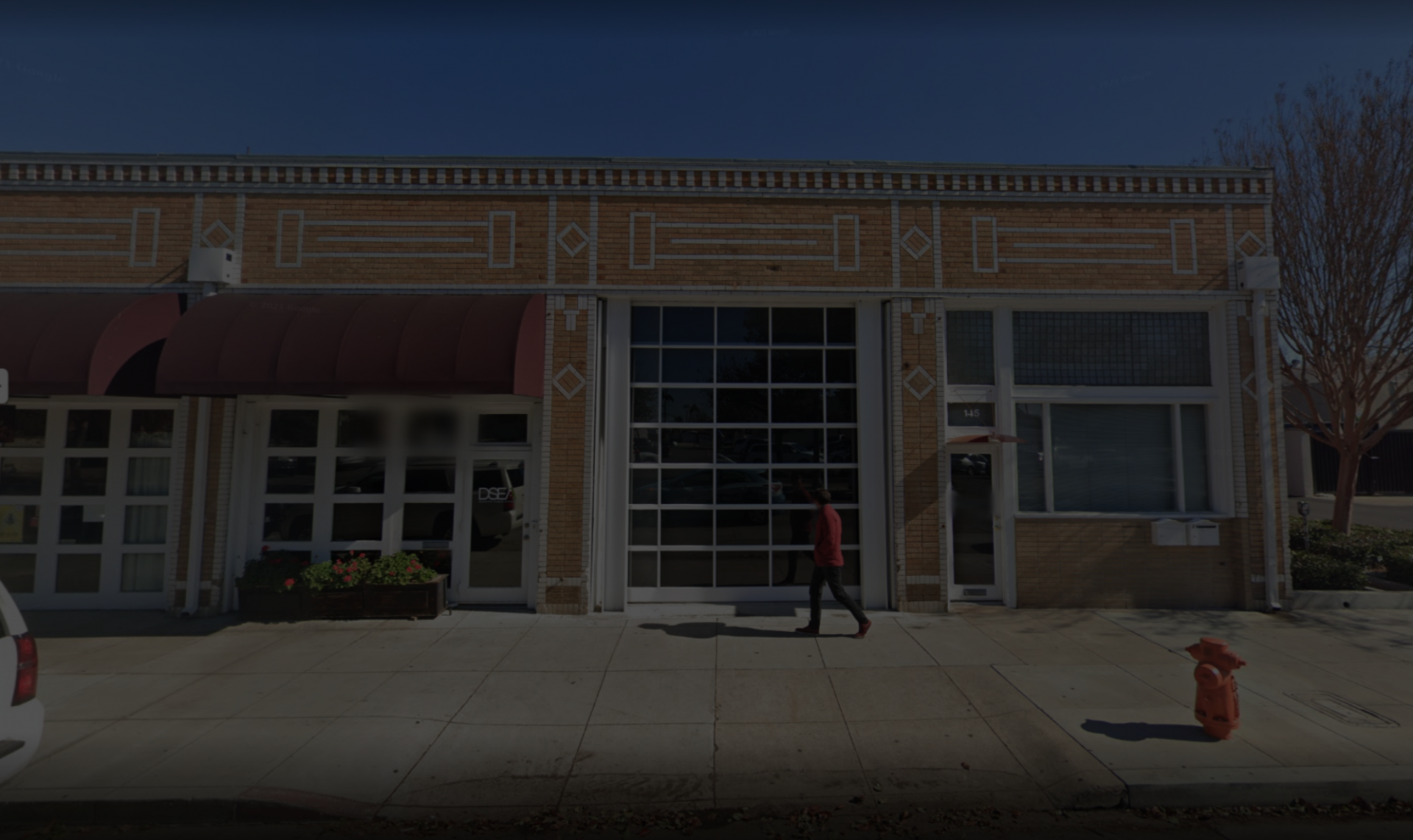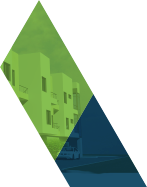


Established in 1999, DSEA is a full service architectural and project management firm specializing in the planning, design, project management and construction project management of commercial, industrial, mixed-use and residential developments. Our firm includes professionals who are uniquely qualified to provide preparation and development of architectural and urban design plans, design services for façade improvement programs, and development of interior design plans. Our team is well experienced with the public sector having worked with Economic Development Departments, City staff, and public sector entities on most of our development projects.
We can provide design review in coordination with city ordinances and guidelines, and assist in the development of design guidelines. Douglas Ely, Principal of the firm, has been recognized for design excellence in selected projects, and has over 40 years of project management and construction project management experience.
By implementing the latest technologies and providing clients with thorough communication, DSEA has established an overall commitment to service the needs of the public and the immediate community with a focus on improving the quality of our educational, economic, institutional, commercial and residential neighborhoods. In order to accomplish this, the firm emphasizes an uncompromising commitment to quality through appropriate design solutions and thorough documentation and communication.
DSEA has demonstrated a unique ability to coordinate projects with multiple phases. Our team provides the client with design and technical experience as well as the hands-on ability to get projects completed on-time and within budget.
DSEA also specializes in historic preservation and has worked to preserve the heritage of historic architecture over the past 25 years. We have completed numerous commercial and residential historic rehabilitation projects and have implemented additions that are compliant with and respectful to the Secretary of the Interior’s Standards for Rehabilitation.


Our Project Team Approach utilizes our 3D modeling capabilities to help us focus on the client, and allows them to be an integral part of the design process.
Through our Project Team, we strive to balance the requirements of each project with the creative and logistical desires of each team member, which includes design and engineering consultants who are specifically selected for each project based on their strengths and experience. By understanding every team member’s needs and abilities, we develop a cohesive relationship that helps us achieve our mutual needs and results.
DSEA further emphasizes these goals through practices like providing thorough documentation and coordination services among the entire team. For us, a successful project is one that accomplishes all of its stated goals, as well as satisfying the individual goals of every member of the Project Team.
Partnering Approach

DSEA implements the latest technologies to provide clients with thorough communication and the documentation mandatory for a smooth, well-coordinated project.
3D modeling is one of the best and most innovative ways we can communicate the thoroughness of each project design. It allows us to easily exhibit each project in an understandable fashion while showcasing the nature of the design solutions. We can take our clients on a visual journey through each successive stage of the project. Our 3D modeling technical capabilities then allow the client to understand what is proposed with a thorough quantification of the scope of the project.
Our Building Information Management (BIM) system is a fully-integrated program in which we utilize 3D modeling technology that allows the client to experience their project from any view or location within the facility. We specialize in creating a virtual tour of the proposed project prior to the completion of any design phase, and prior to the preparation of construction documents for full efficiency and transparency.
We also render our project images in innumerable ways so that it is more understandable and easily presentable to a large group of people. We also successfully utilize our BIM technology to create a building information system that tracks all aspects of the buildings for facility management as well.
Copyright (C) 2021 DSEA Inc. All Rights Reserved. Website designed & developed by 789, Inc. | Accessibility Statement