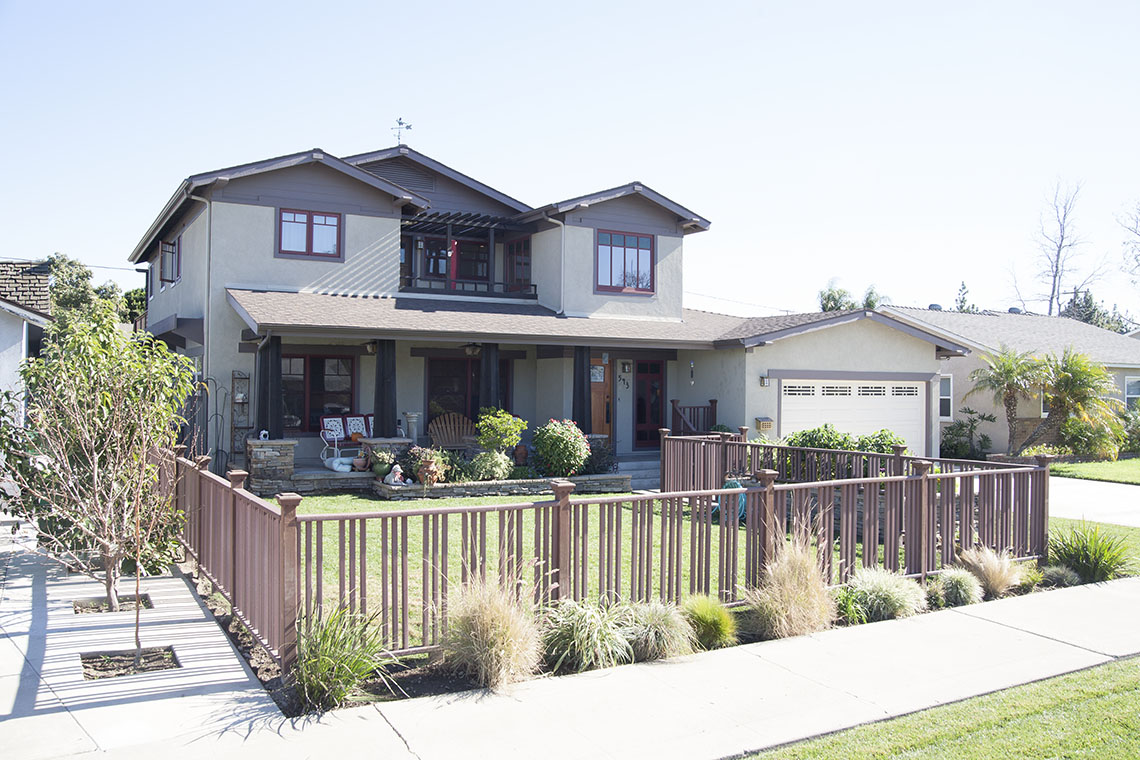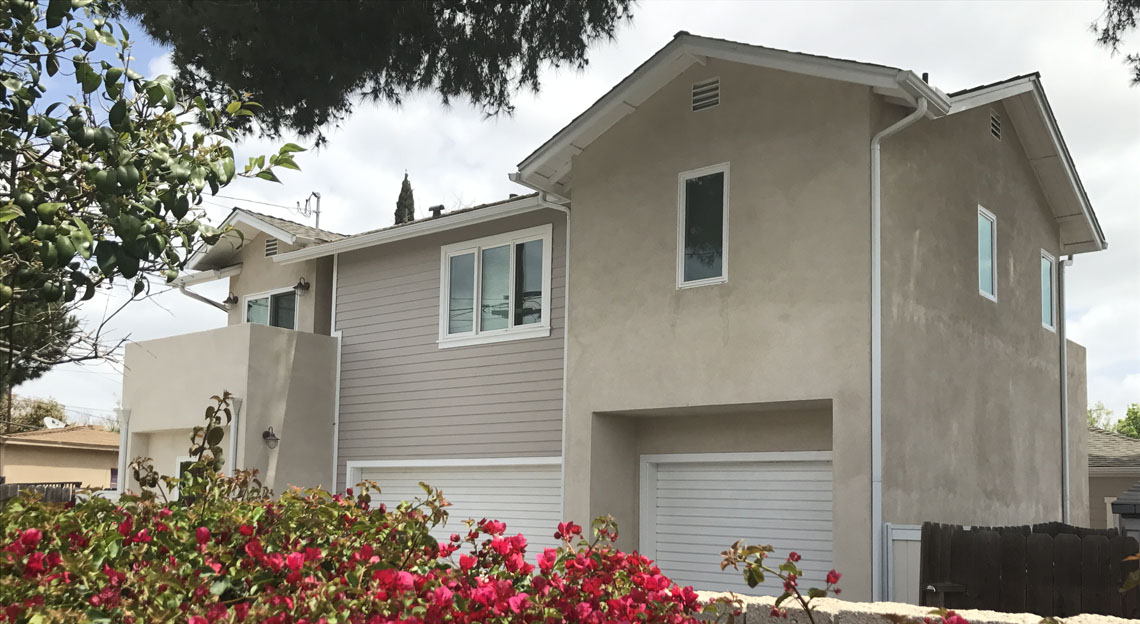The Lichten Family sought to transform their contemporary residence in Orange, California, into an “historic” Craftsman home. DSEA introduced the Lichtens to the work of pioneering Craftsman architects and designers Charles Sumner Greene and his brother Henry Mather Greene (Greene & Greene). G&G style is evident throughout the project that included a second story addition and complete refurbishment of the existing first floor to feature a new galley kitchen, family room, breakfast nook, living room with vaulted ceiling, and more. The second level has a TV viewing room, large master bath and large master suite that opens up as a loft above the main living room.
Rich, warm G&G wood design influence is evident from the front yard fence to doorway and window frames to the second-floor loft balcony rail and stairs handrail, and throughout the home. The living room focal point is a two-story ledger stone fireplace with a hearth surround of Batchelder-inspired tile capturing Craftsman colors and floral motifs.


