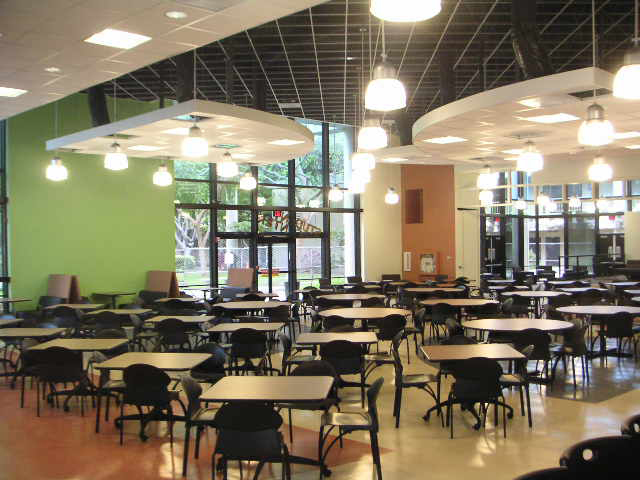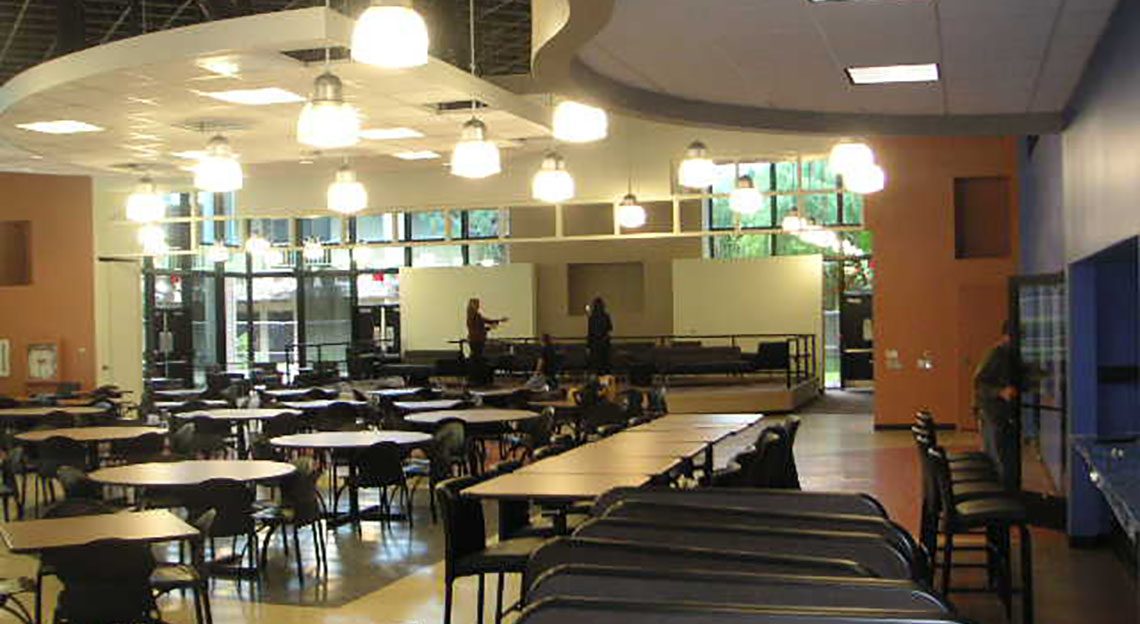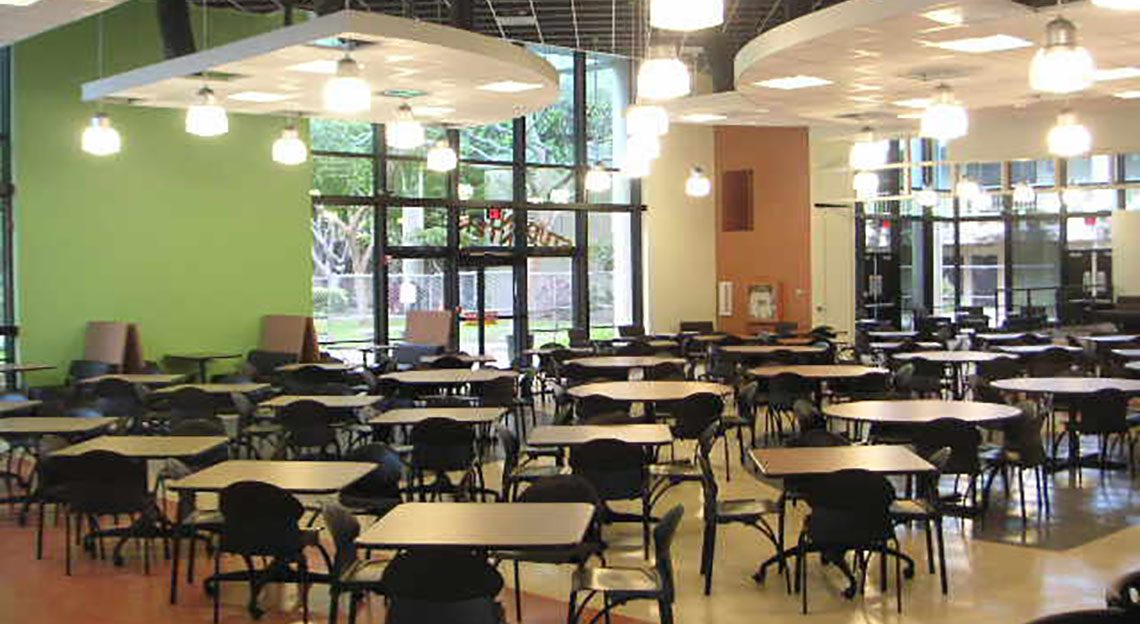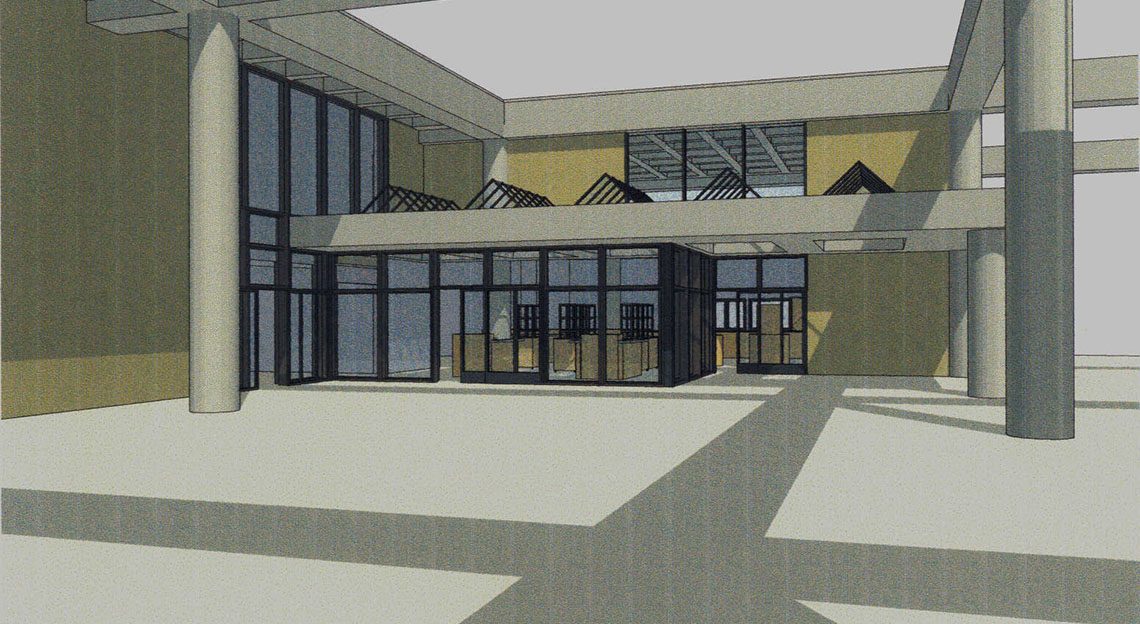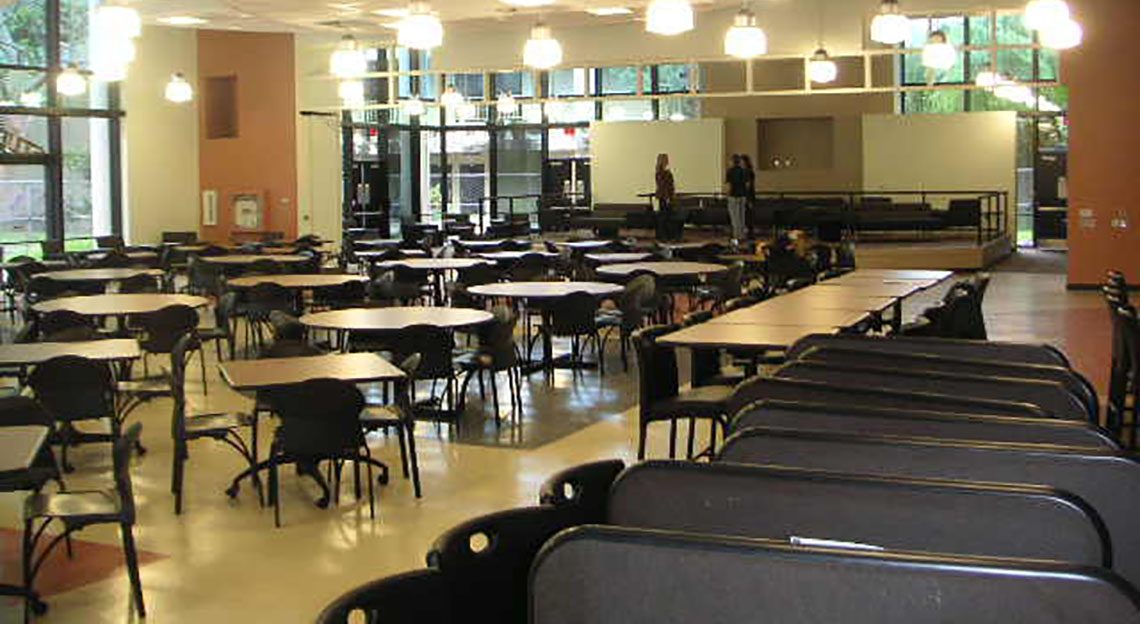The Golden West College Student Center Remodel included a cosmetic remodel to a 12,365sf Multi-Purpose Room, including the addition of a Stage, Lounge, and Game Room. The remodel included a new moveable partition wall which would segregate the facility into separate functions, or allow the facility to be opened up into one large room complete with a stage. The stage was designed to provide intimate seating when the partitions were in the closed position and be a fully functioning stage when in the open position.
The project also included a 460sf addition to the existing adjoining Snack Bar, with a Point-of-Sale Cashier Area and upgrades to modernize the cook line, provide a more efficient food delivery system, and modernize the facility to comply with ADA accessibility requirements. This project included full DSA review for a Type I fire-resistive non-sprinklered building, in addition to approval from the regulatory health services with the County of Orange Health Care Agency.

