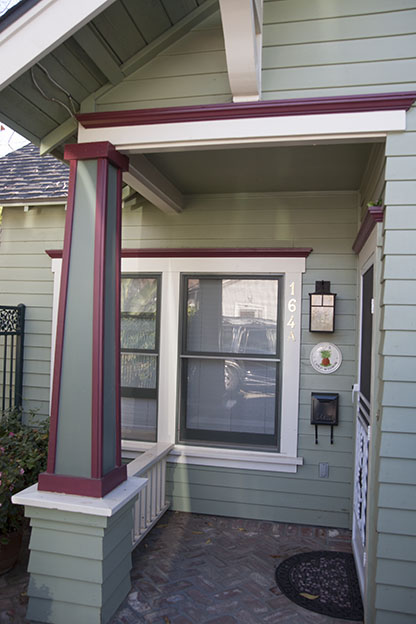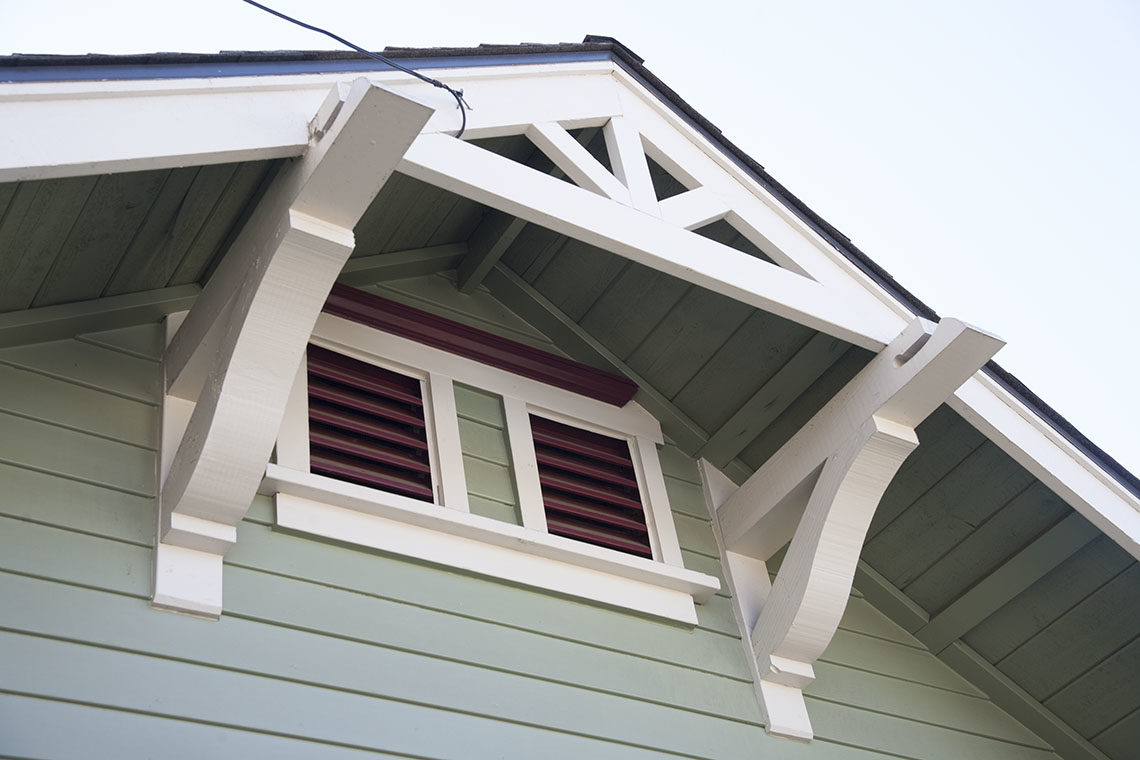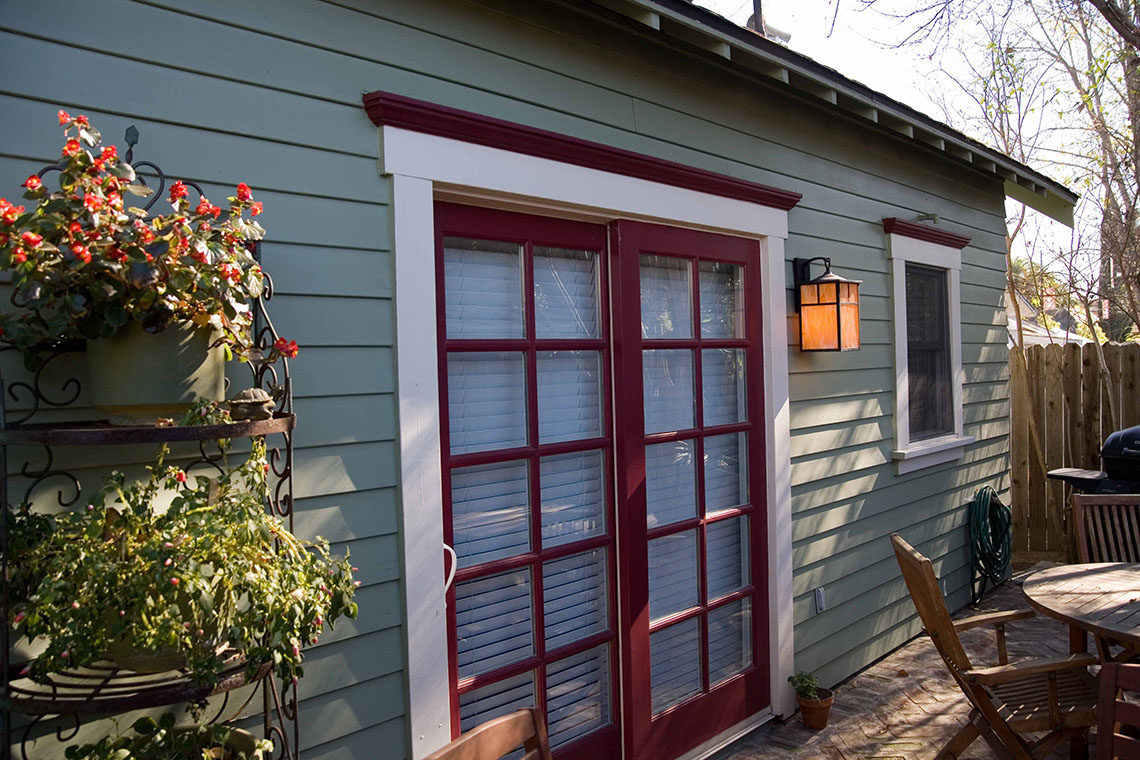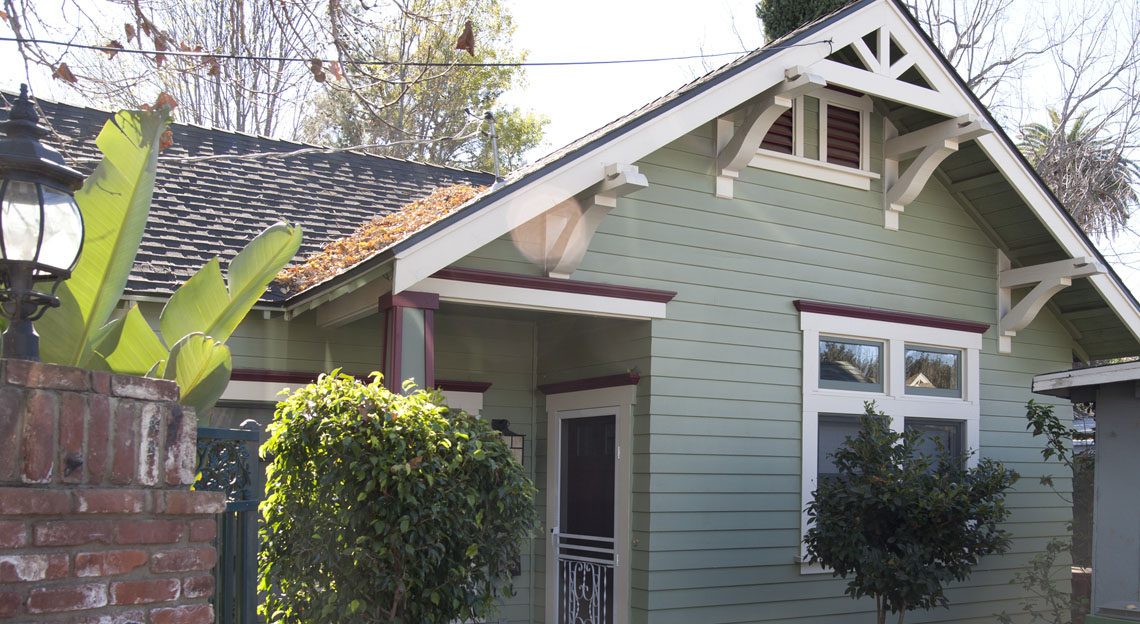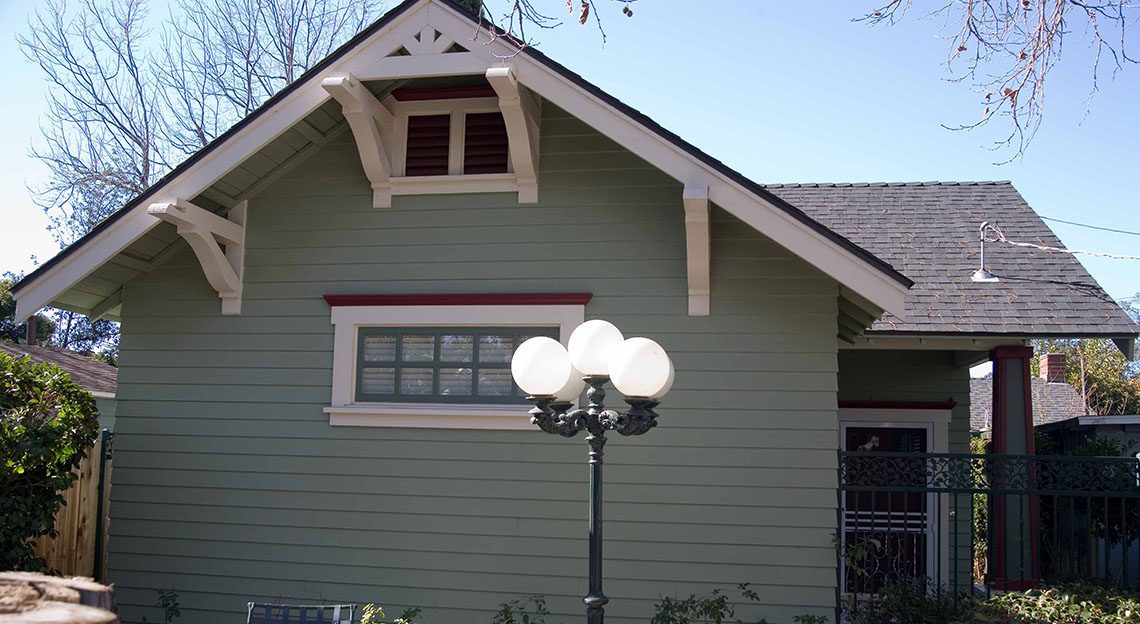This 499sf, single-story accessory housing unit is very complementary to the main house and separate garage built in 1911. The unit includes a kitchen, living room, dining area, bedroom, bathroom and outdoor living space. The main house’s Craftsman design with Victorian influences inspired the gabled roof eave detail with “outlookers” and vents, the porch column and window frames. “We never try to match existing elements which would create a false sense of history, but we like to make something a little bit different and a little bit unique about it. It needs to feel like it belongs and not out of place, while solving current needs with contemporary solutions” says architect Doug Ely, whose design won the Old Towne Preservation Award for Best Addition to an Historic Property.

