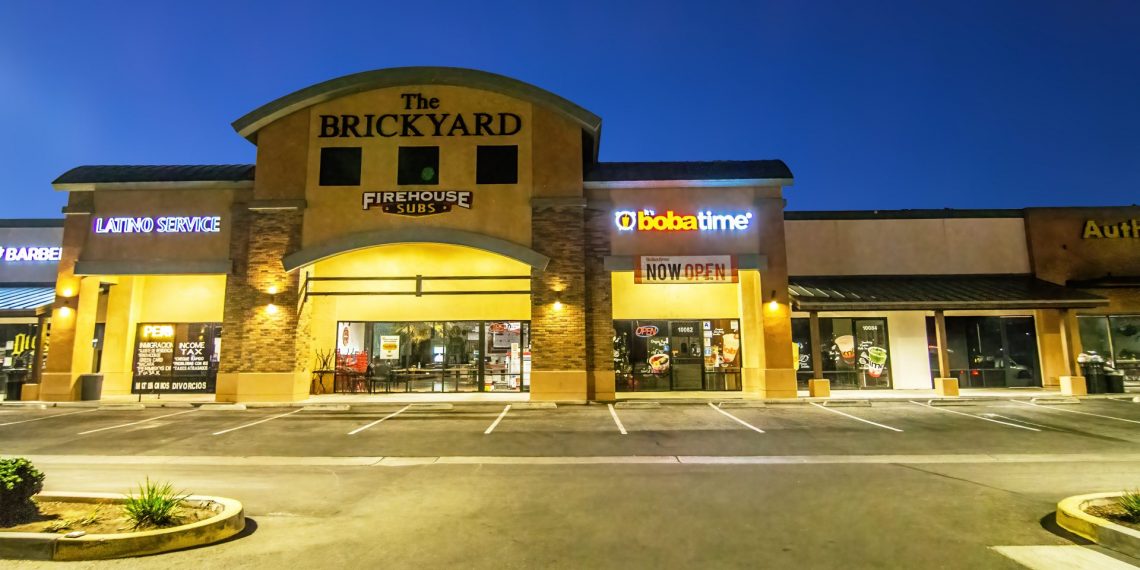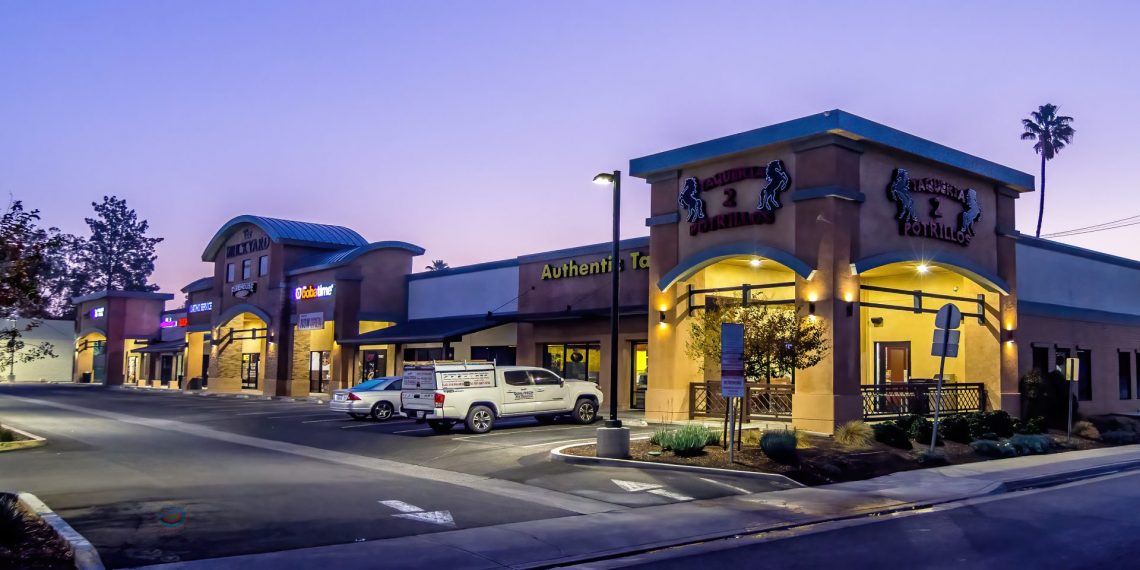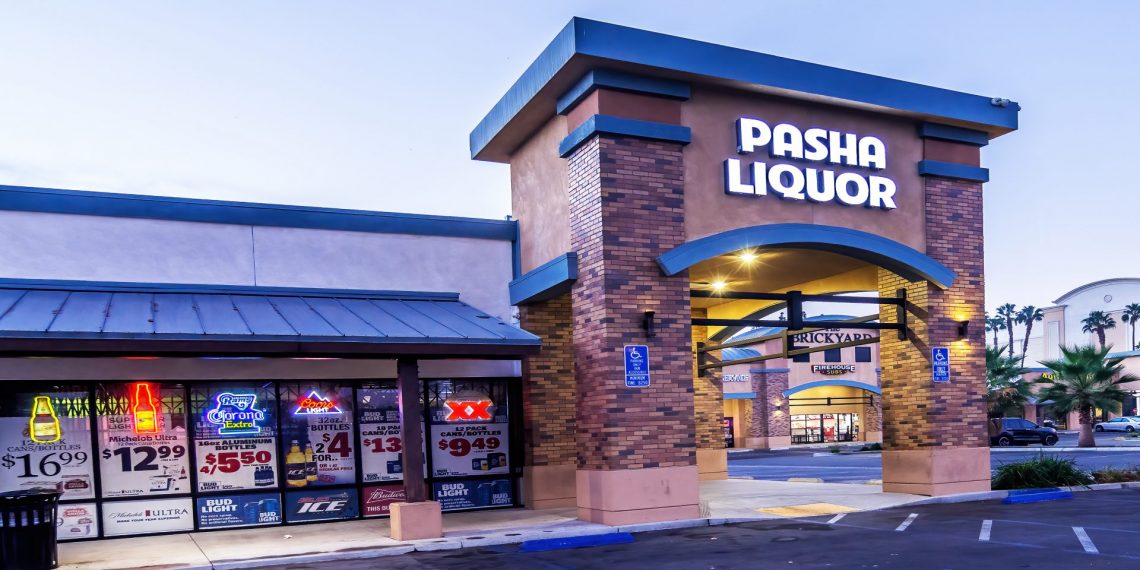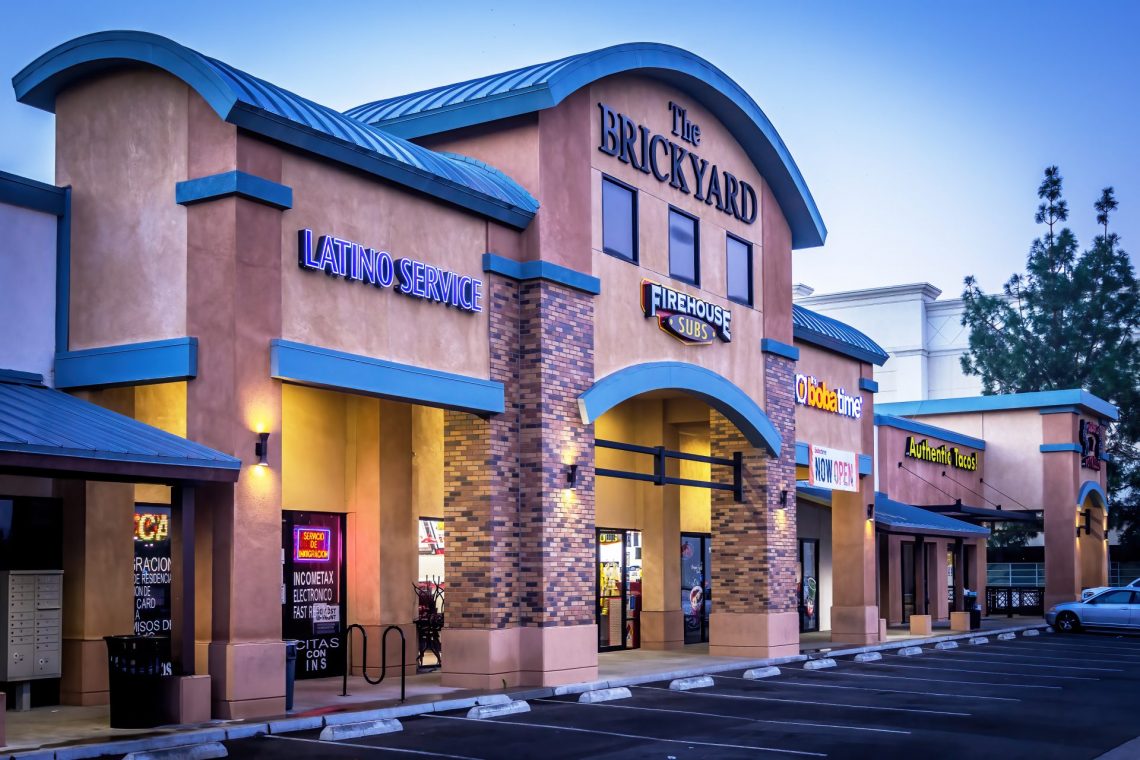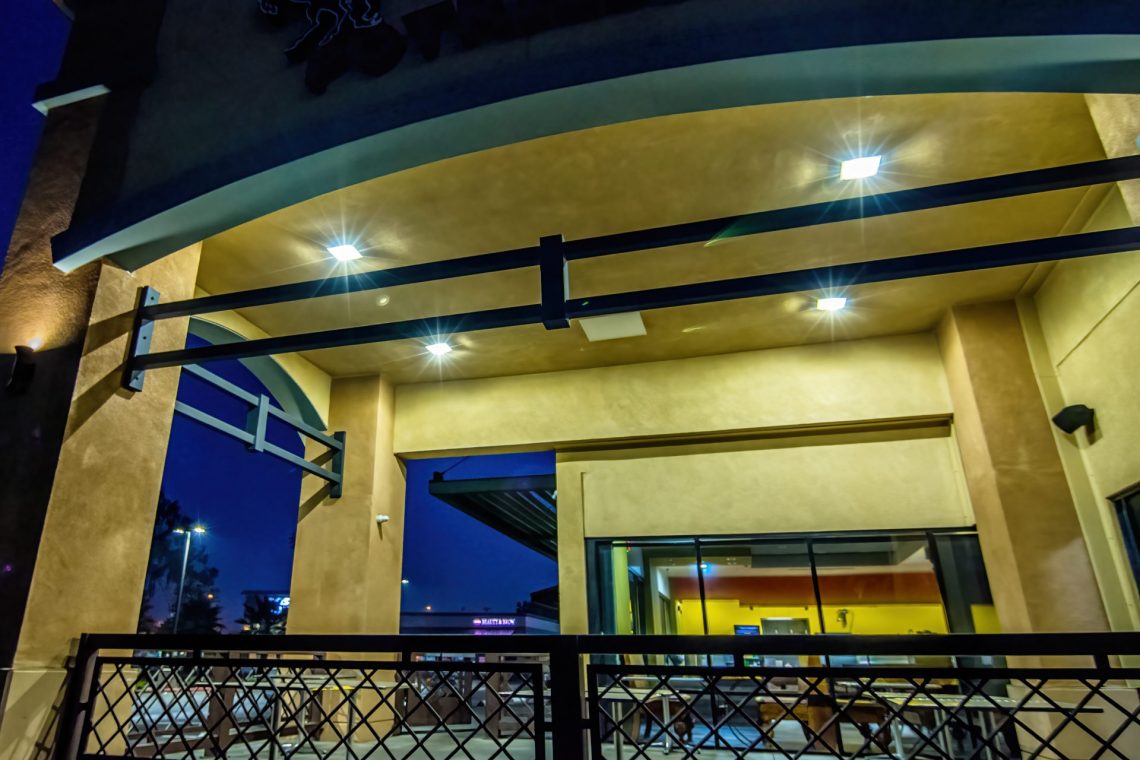The Brickyard Shopping Center Façade Improvement Project was a redevelopment effort by our client, Investment Concepts Incorporated (ICI), who owns the shopping center located in Riverside, CA, and DSEA in coordination with the City of Riverside Community and Economic Development Department (EDD). The shopping center was originally a single story tiled shed roof center with very little curb appeal, poor tenant identification and had constant turnover and vacancy, and became attractive to homeless individuals.
DSEA proposed a design that rehabilitated and upgraded the existing shopping center without disturbing any existing tenant spaces in the two existing buildings which are adjacent to a large shopping mall (The Galleria) that overshadowed the center due to its scale & size. The shopping center backs up to a residential area and was encumbered with a single-story height restriction due to the adjacent residential zone. DSEA and ICI worked with the EDD to successfully have a height variance approved for tower elements which would not be visible to the residential areas but be complimentary to the adjacent Galleria. The design implemented tall tower elements with forms that are contemporary and relate well to the adjoining shopping mall, and provide a unique aesthetic, creating a sense of individuality for the shopping center. There are numerous shopping centers along the major arterial street that the Brickyard fronts on, and we sought to implement a design based upon historical architectural portions with contemporary finishes and elements, creating a center that is updated and contemporary but will not look dated in the future.
The site was renovated with upgraded landscaping, accent paving, relocated accessible parking stalls and a new parking lot configuration. An existing planter island was relocated to create a wider main entrance drive aisle. A bioswale was constructed around the northwest corner of the site in order to mitigate storm water runoff.

