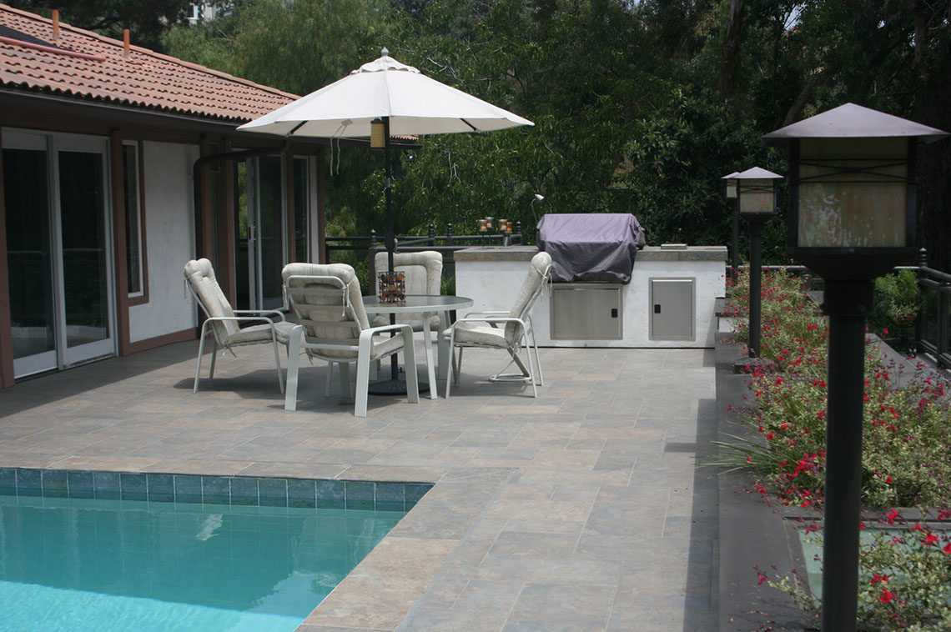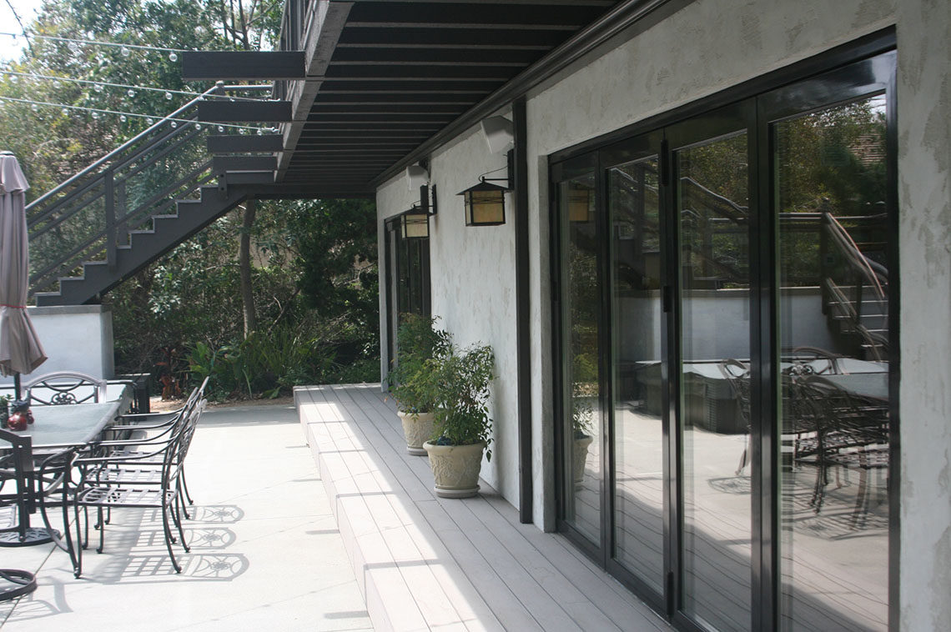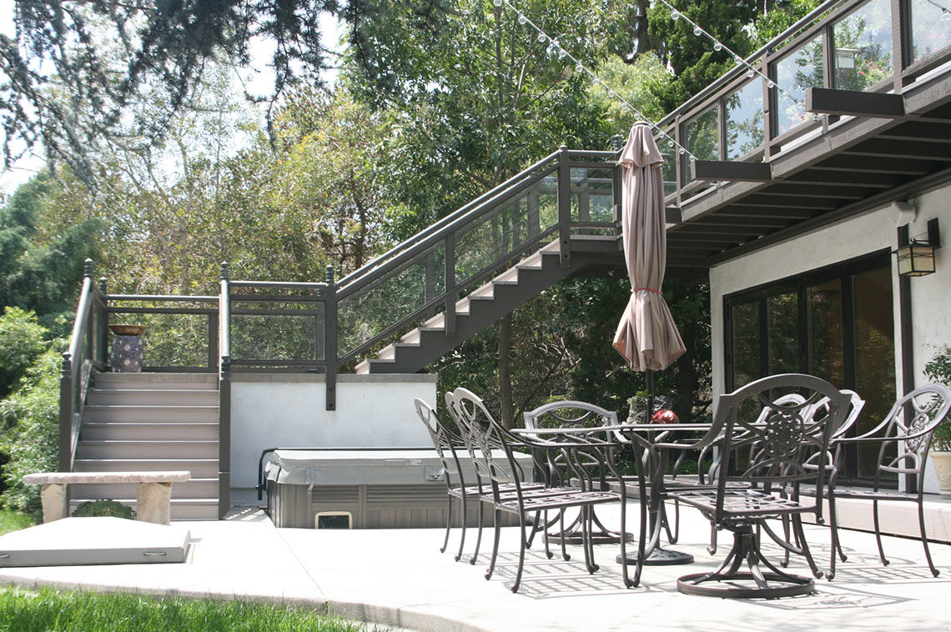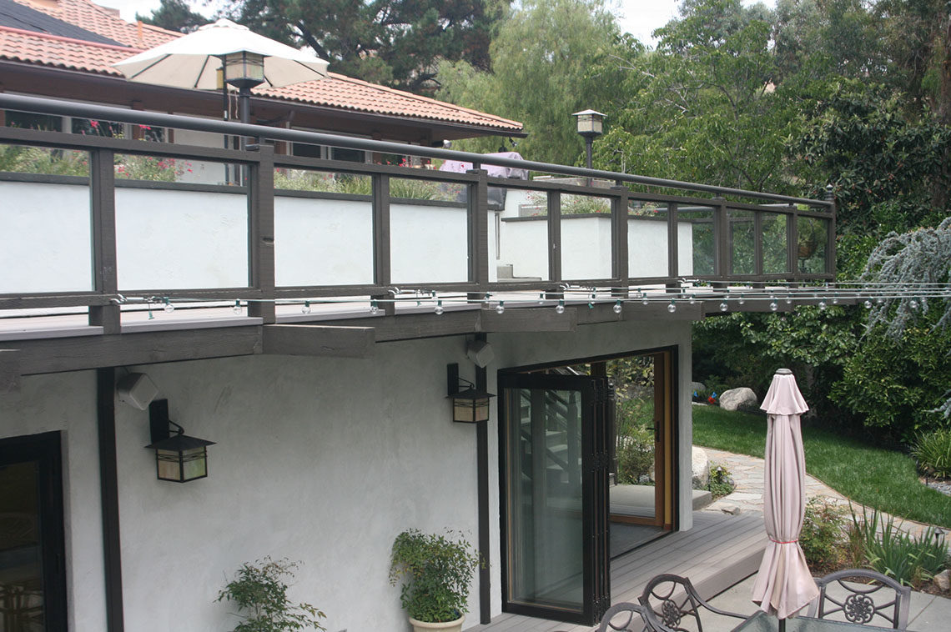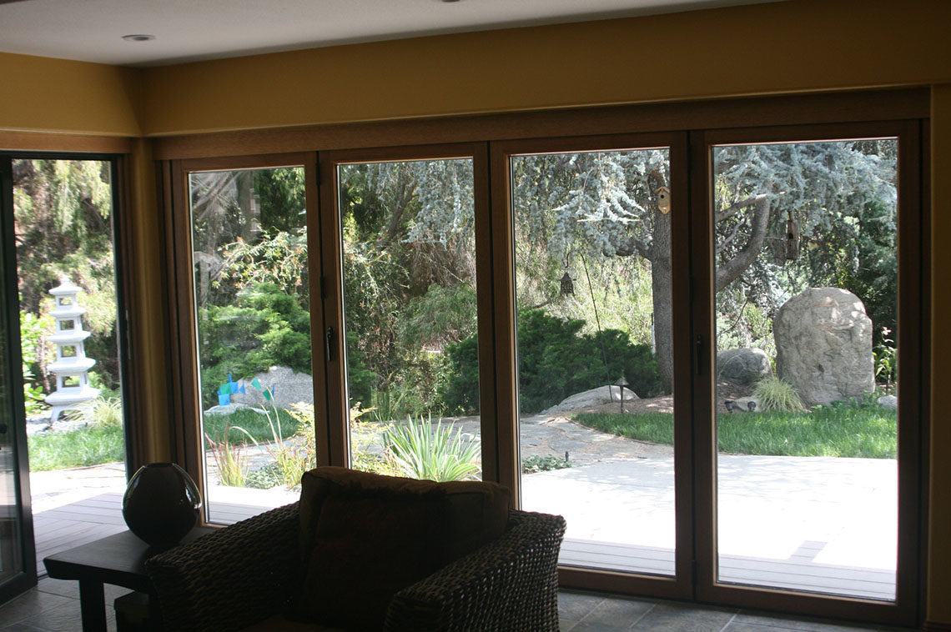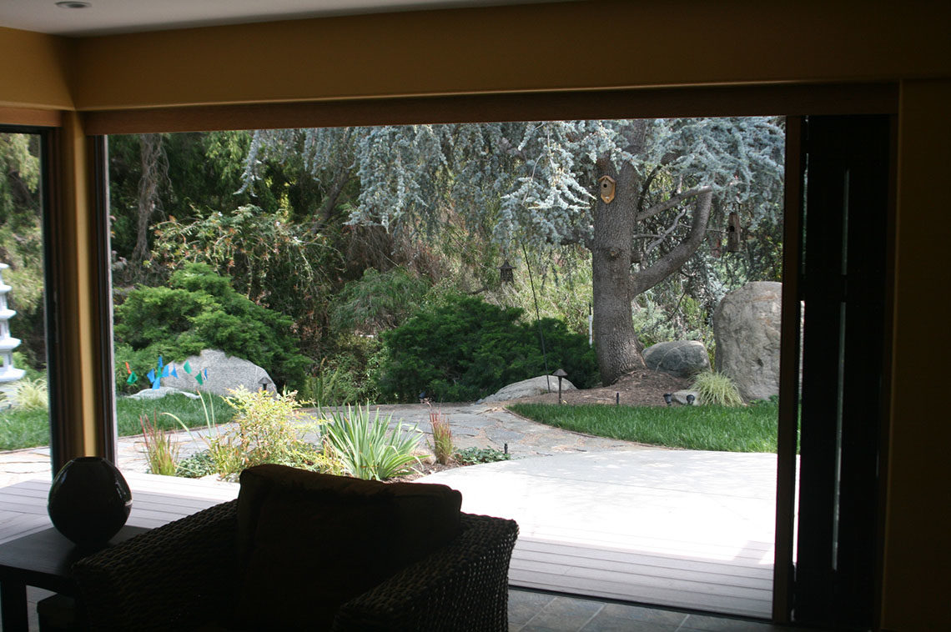This Villa Park, California home was designed by a Japanese architect whose design was an authentic Japanese architectural style.
“Believe it or not, they had a pool that was above ground on the second floor, supported by thick masonry walls. The pool is partially inside and partially outside of the house on the second floor,” said Doug Ely. DSEA built a deck around the pool that included planters with skylight shafts in between to bring natural light to the family room/recreation room/kitchenette below on the first floor that replaced a garage workshop. Telescoping accordion glass doors in the family room open onto a patio and the family’s beautiful Japanese garden that includes a traditional tea house. Glass railing on a stairway from the patio to the pool deck maintains the home’s Japanese architectural heritage and doesn’t obstruct views of the surrounding lush landscape.

