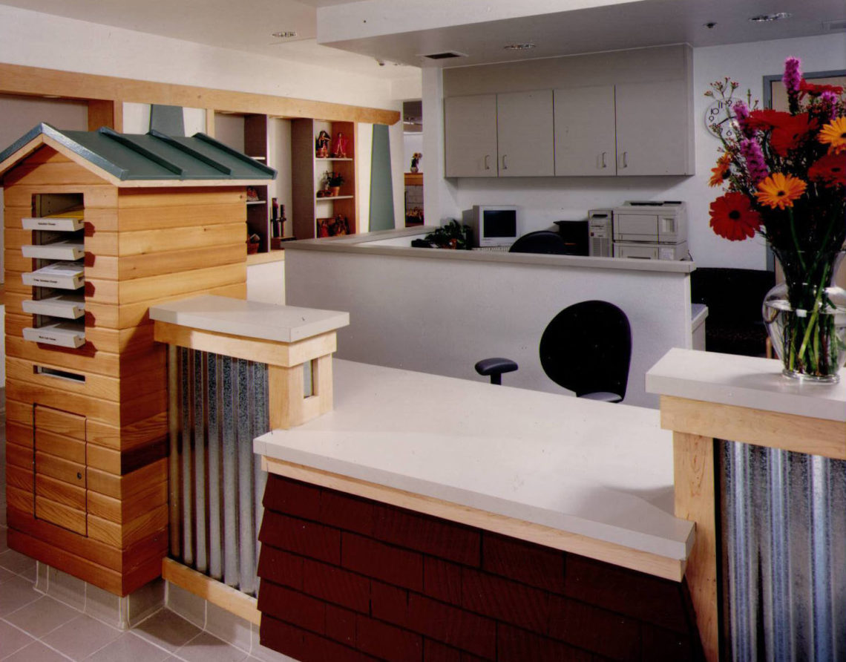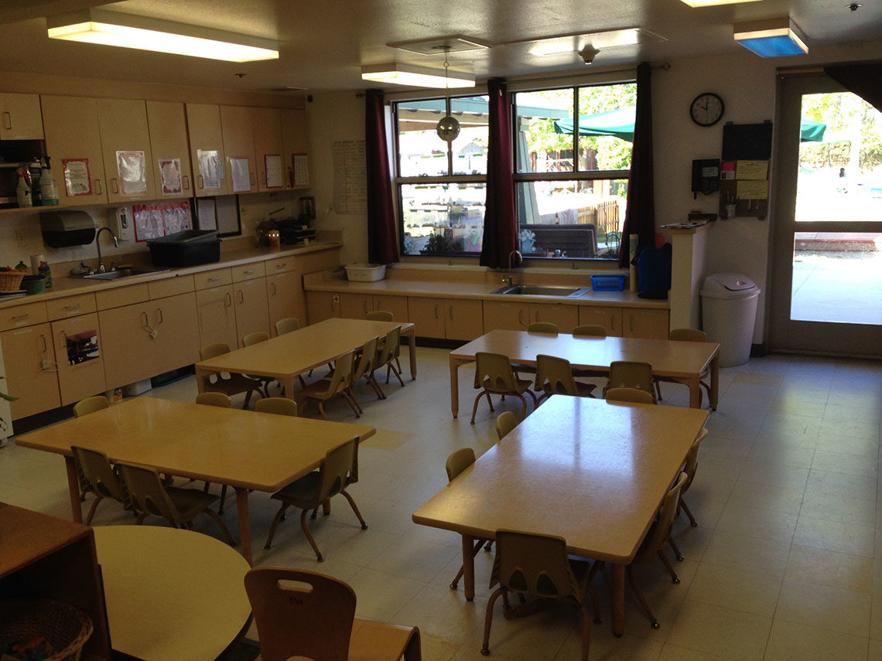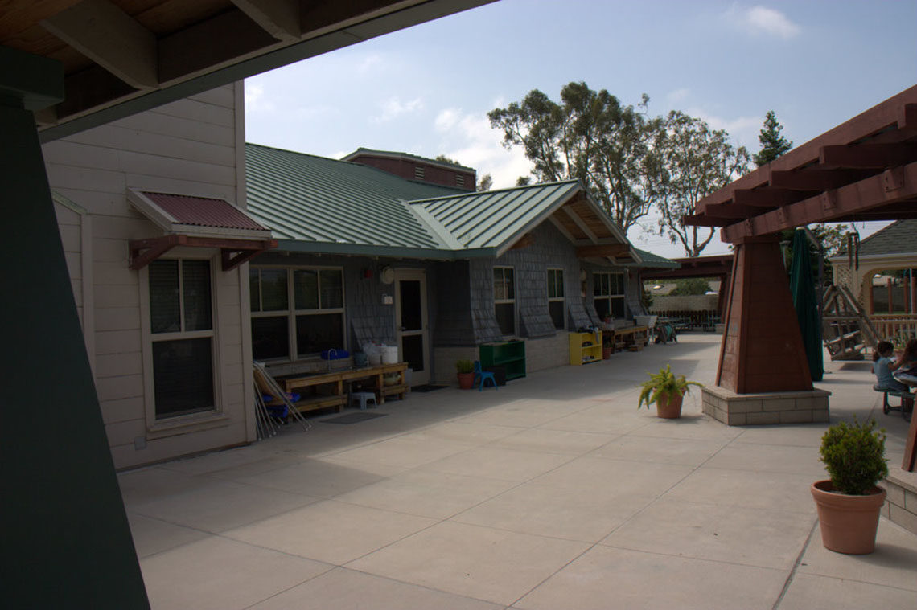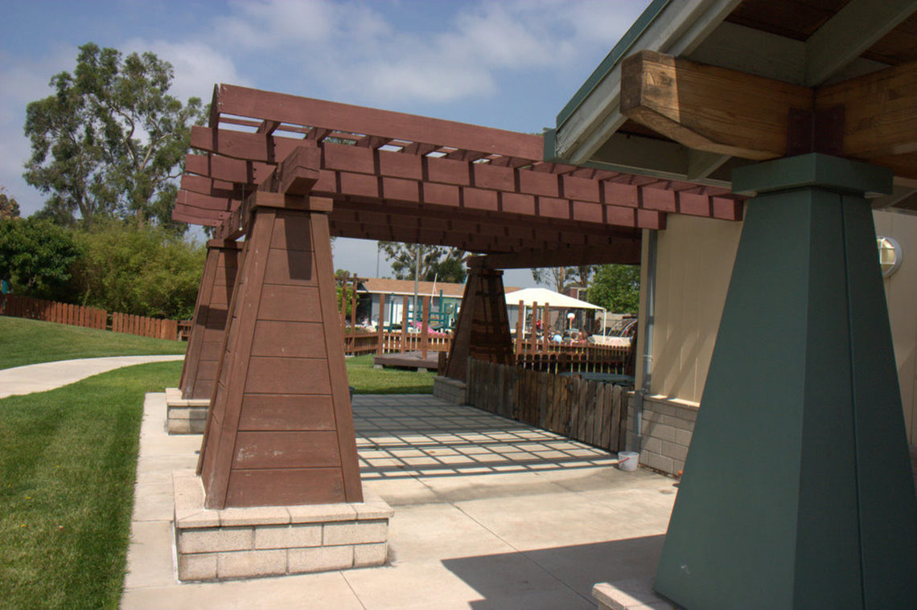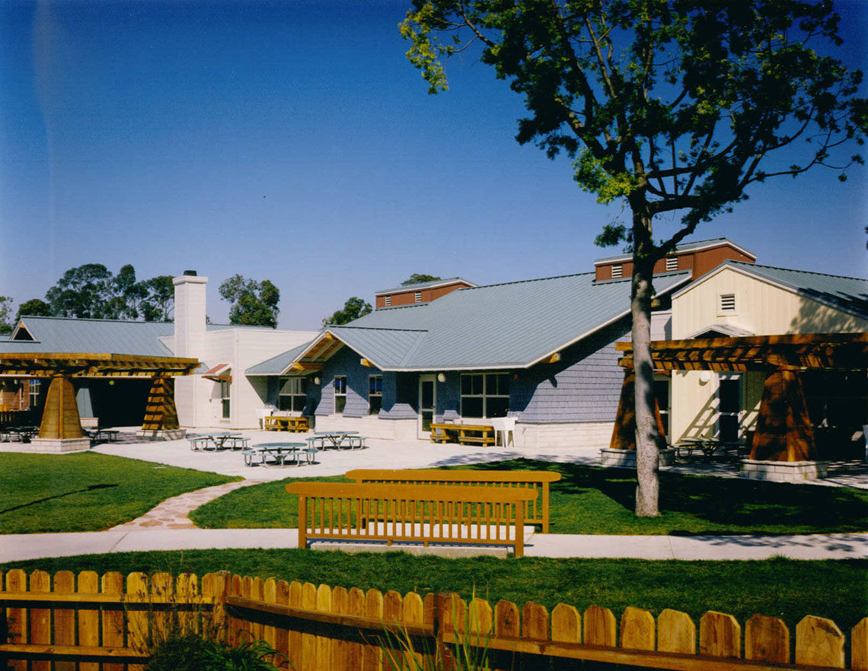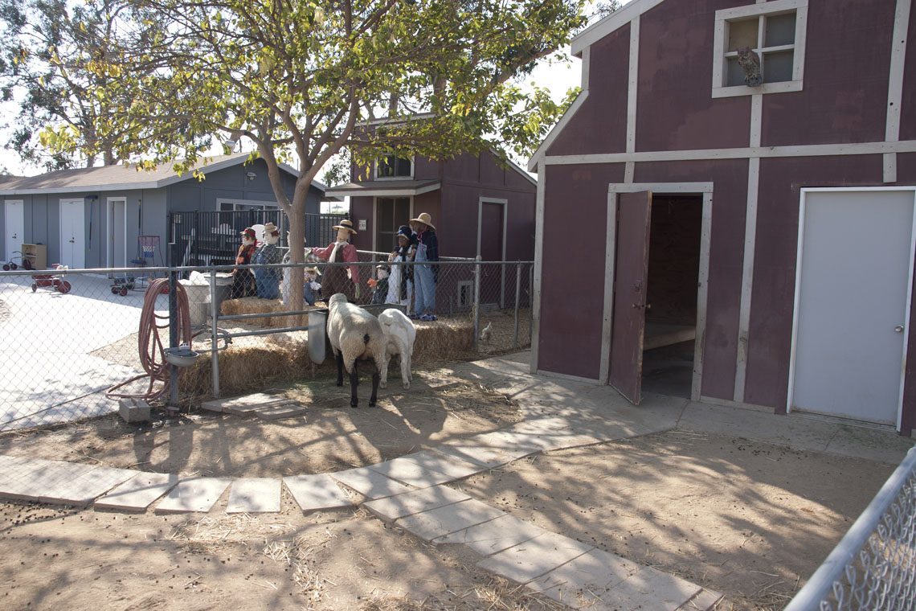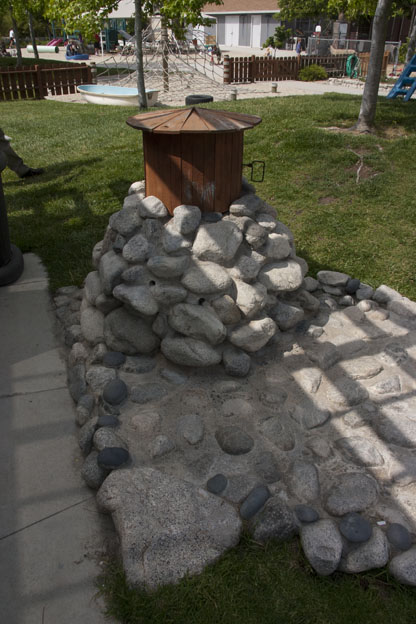Doug Ely was the Project Architect while employed at Taylor & Associates Architects for the Children’s Center located on the south portion of the Orange Coast College campus. Mr. Ely designed the facility, managed the production of construction documents, and provided construction phase administration services on the project. The facility is a 12,500sf childcare facility licensed for 140 children with Infant, Toddler, Young Preschool, Preschool and After School Care Classrooms, a full service kitchen, living room, covered eating area, administrative areas, laundry room, and a playground with sandboxes, meandering tricycle paths, shade structures, covered eating area, animal pens, bridges, and water play areas.
The design was inspired by creating a village concept or individual houses (classrooms) using iconic period-style architecture (Craftsman, Beach Cottage, Country Barn). The design aesthetic incorporates historic architectural detailing inspired by early California architecture, contemporary and country to provide a village of elements integrated within the boundary of the project.
This project also won a Golden Nugget Award with the Pacific Coast Builders Conference (PCBC).

