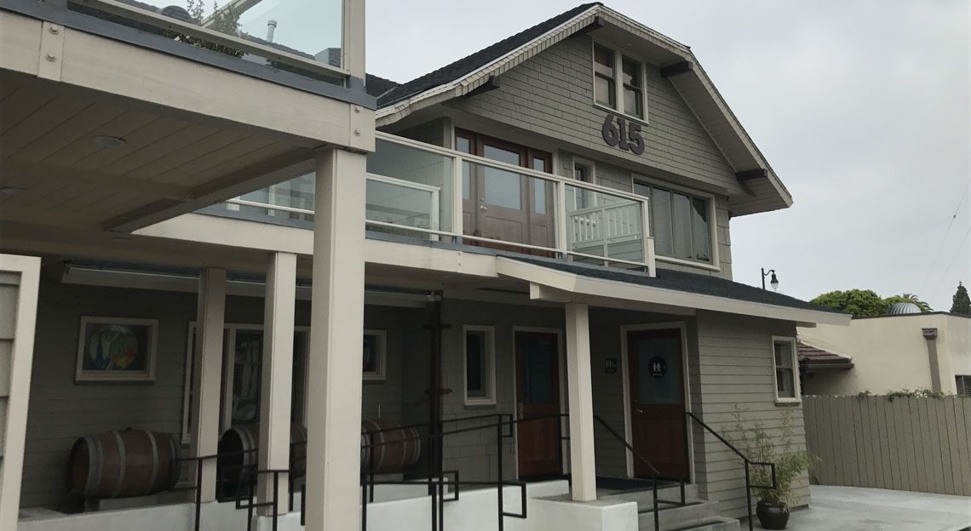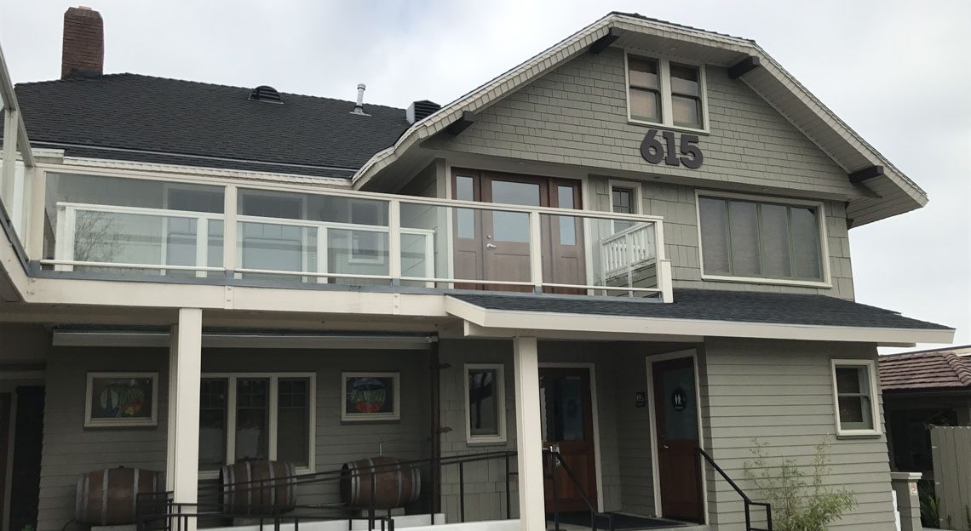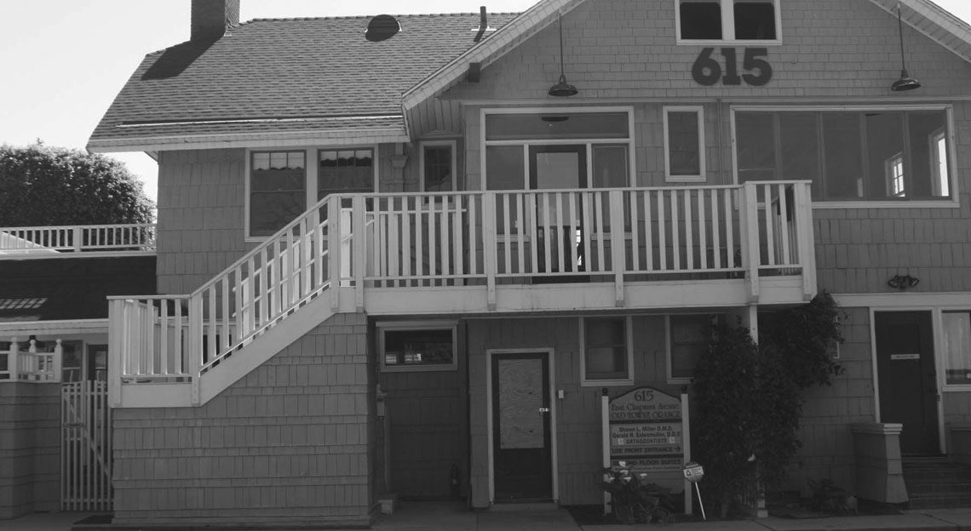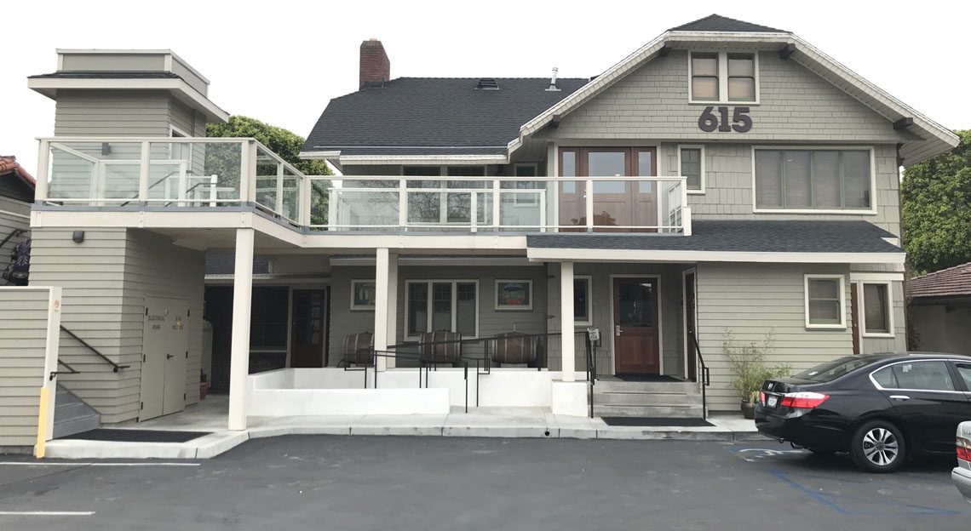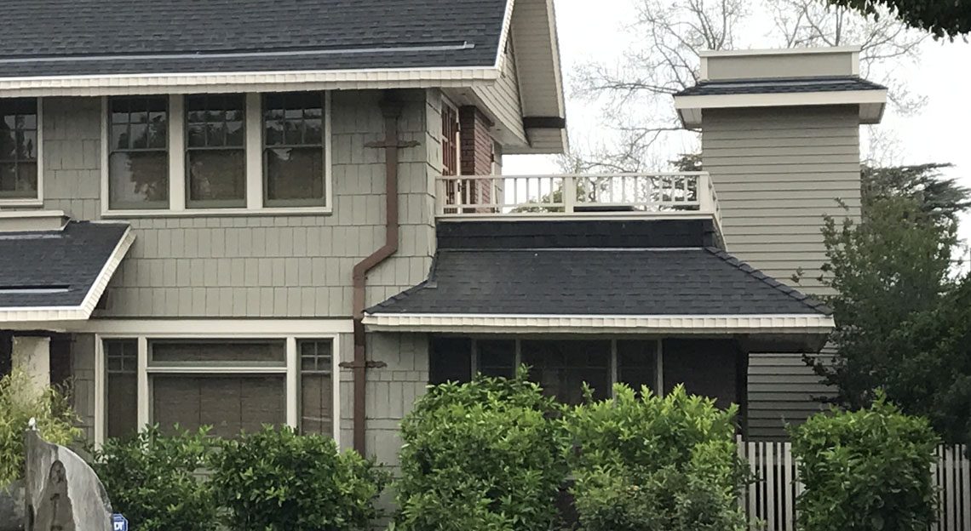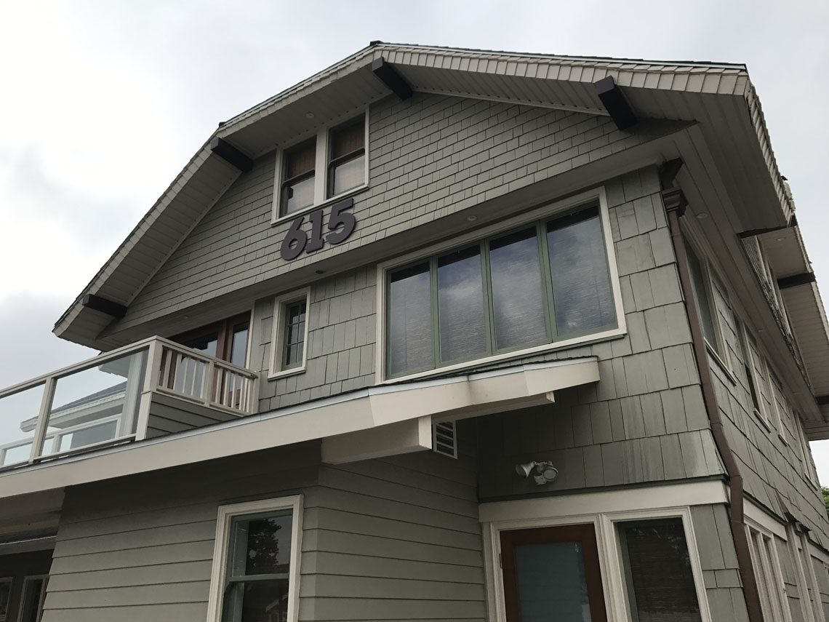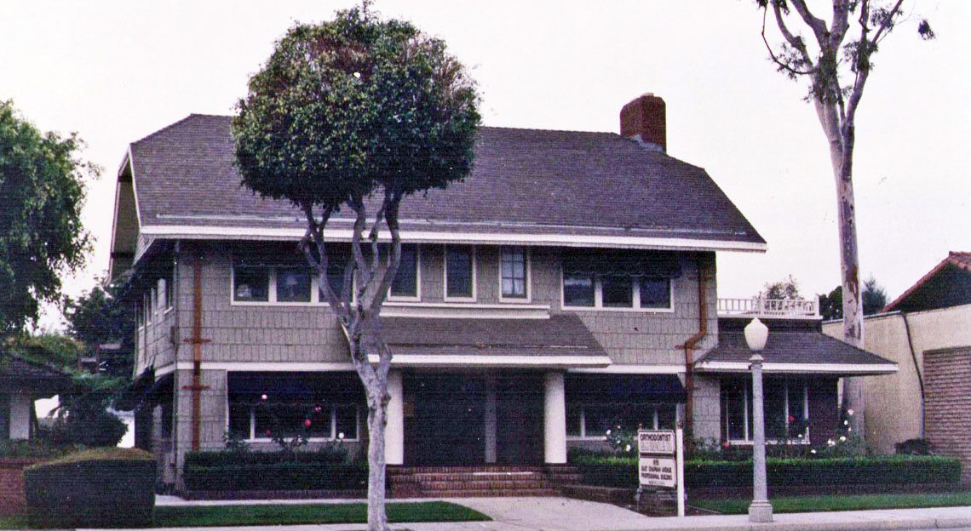A fire damaged the basement and portions of the first floor of this two-story 1914 Craftsman home turned orthodontist’s office. The fire accelerated Dr. Jerry Eidenmuller’s plans to close his practice and retire. “He loved this building so much that he wanted to rebuild it for the community,” said Doug Ely, and he called upon DSEA to rebuild the historic structure into a full-service medical office building.
After repairing the fire damage, DSEA tackled the conversion to medical offices, which required adding an elevator to meet ADA accessibility codes. Locating the elevator inside the original floor plan would take up too much space. The only option was to create a separate elevator tower and adjacent exterior stairway as far away as possible from the historic building to open views of original historic façade at the rear of the structure.
A new second story balcony was built that featured an open railing system that did not obstruct views of the historic façade at the rear as previous non-historic railings did. In addition to redesigning the interior space, DSEA added an operatory room and a radiology room to the first floor that enhanced overall operations of the medical office building. These additions were located at the rear of the structure and are not visible from the street in compliance with preservation guidelines. ADA compliant ramps were also added to the rear of the first floor to provide aaccessibility from the parking lot.

