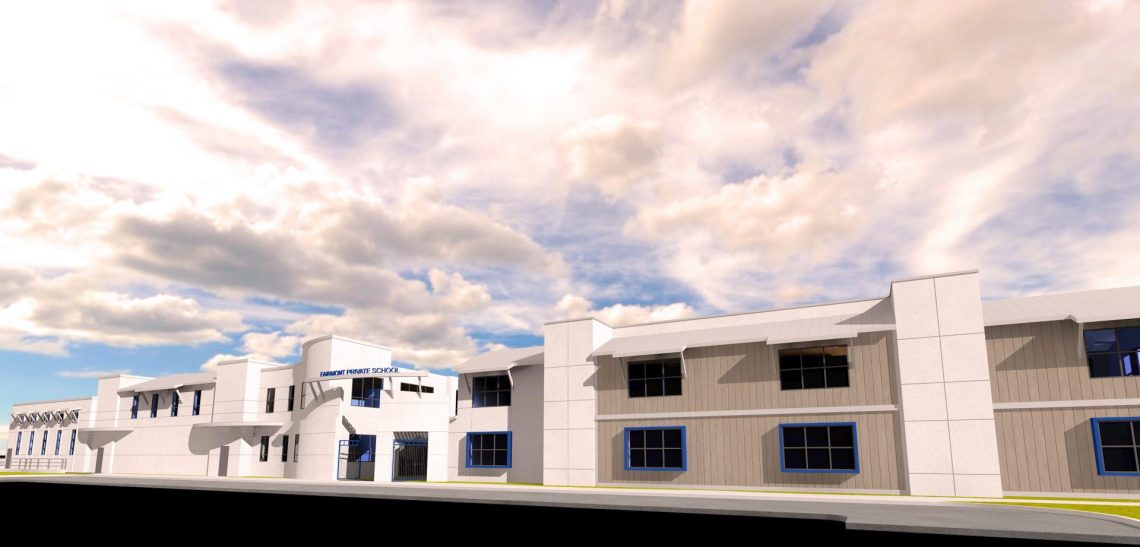Expansion of Private School K-8 campus to Preschool – 8 to increase enrollment by purchasing an adjacent church property, removing existing improvements and to construct multiple classroom buildings and a Performing Arts / Gymnasium / Administration Building adjacent and integrated with the existing campus.
The project went through a design concept phase and then due to the pandemic we commenced into an implementation phase to initiate Phase I – conversion of the adjacent site and building to rehabilitate and modernize it to the use of the school facility. The project is currently in the entitlement approval stage of Phase I.
Exterior work on Phase I involves modifications to the parking areas and pedestrian connections between the newly acquired buildings and the existing campus, in addition to fencing and upgrading areas to be used as playgrounds. Interior work involves converting the existing spaces and uses in the former church to a performing arts venue with classrooms and supporting spaces. The existing performing arts venue in the original campus is being converted to classrooms and the Kindergarten area is being expanded to include Preschool age children with a larger Preschool playground.

