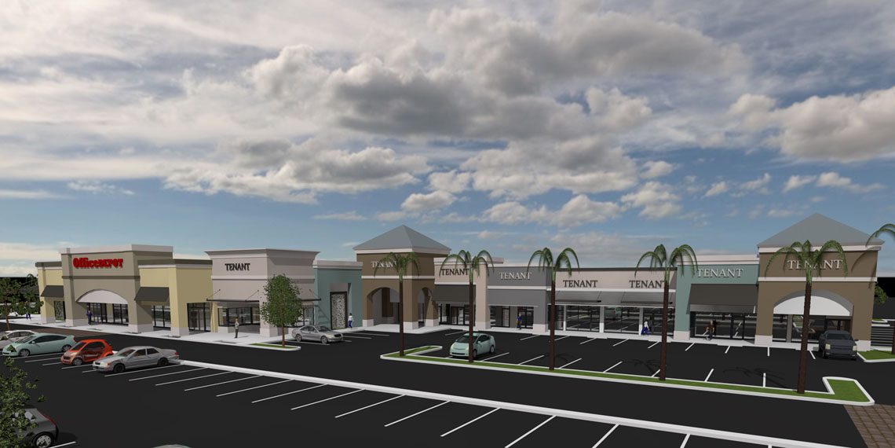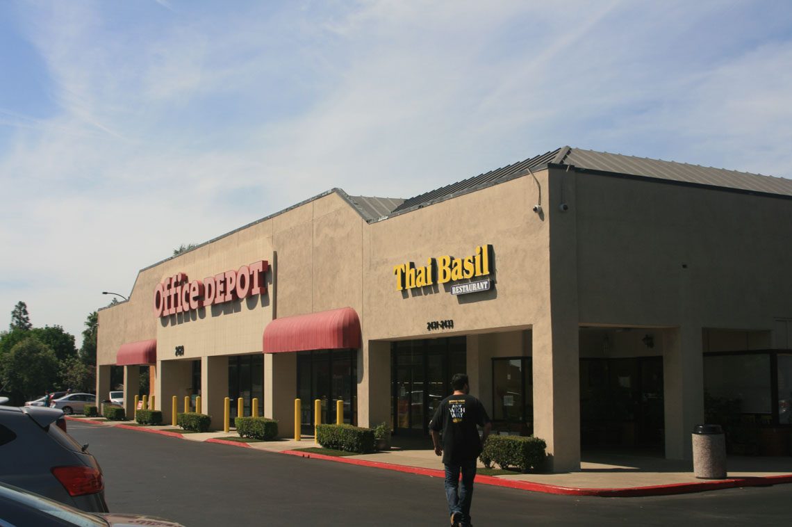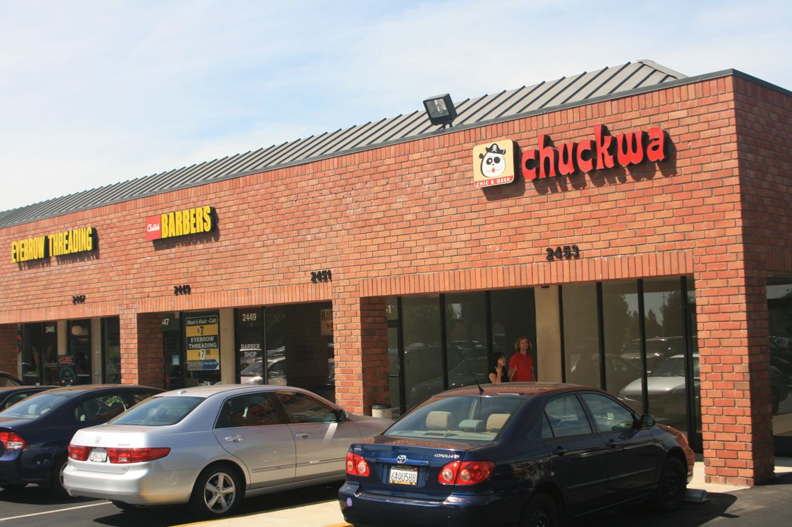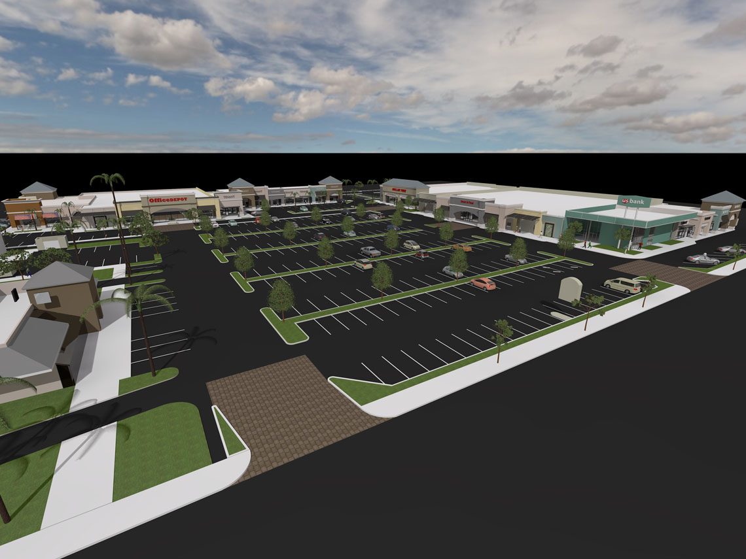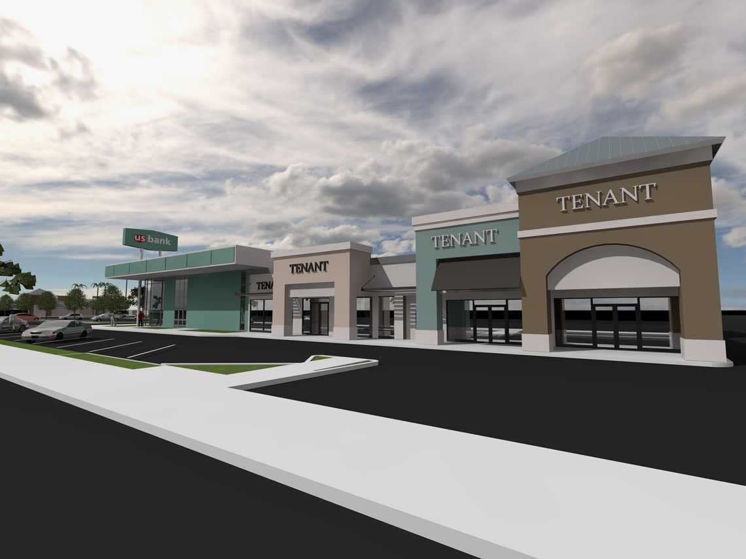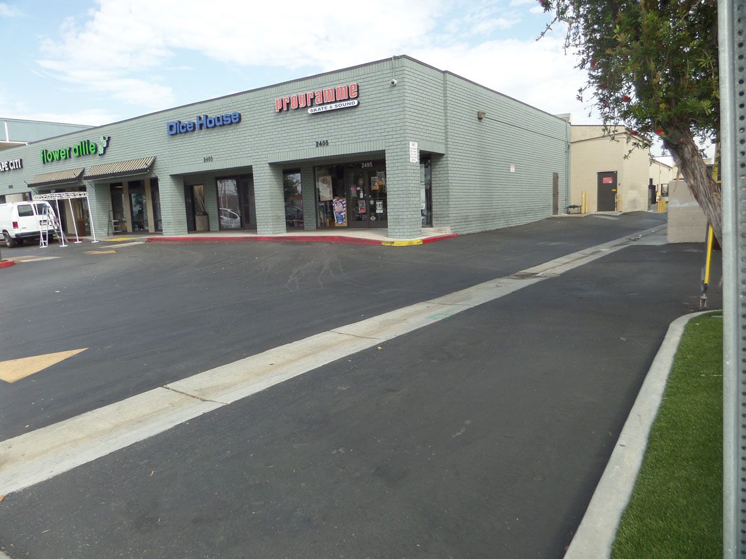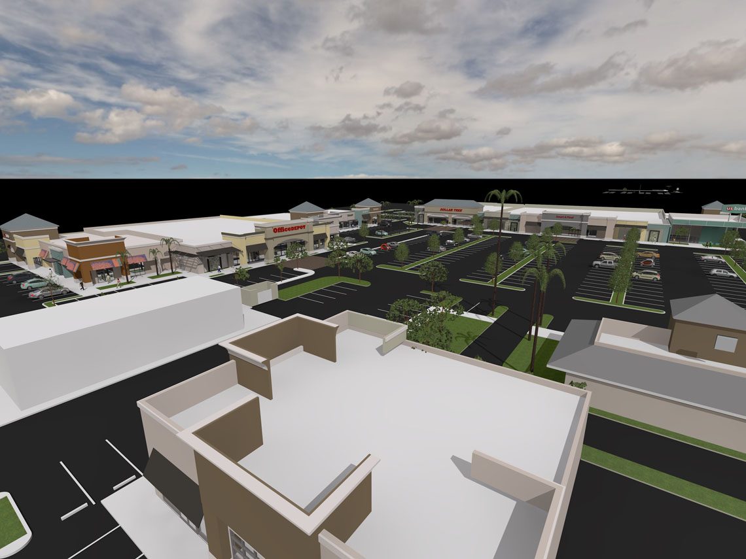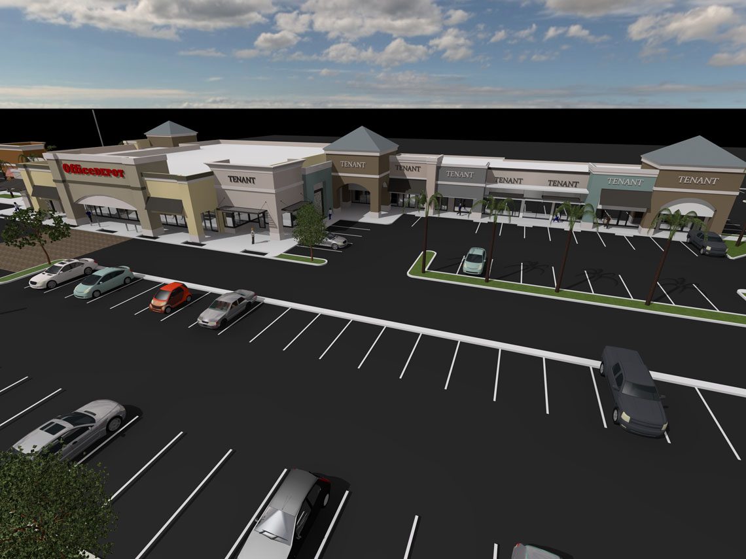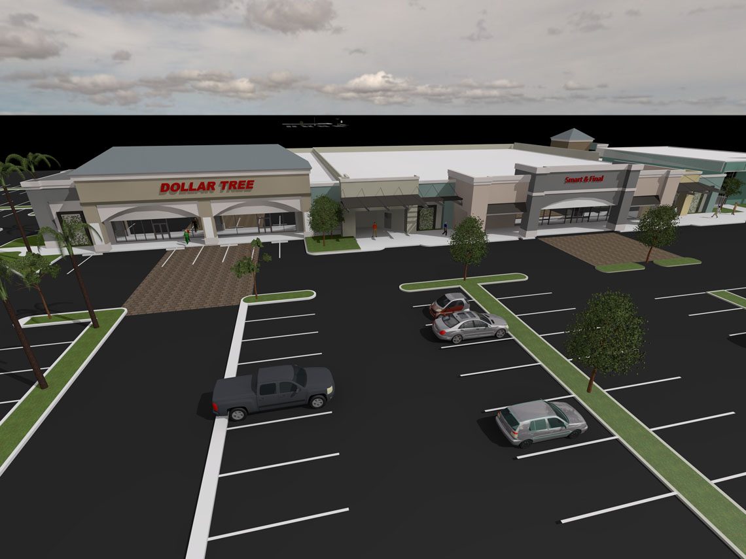This project includes the rehabilitation and upgrade of an existing shopping center in Fullerton, CA. The existing property includes three multi-tenant buildings, and two restaurant pad buildings. This center has many tenant spaces that are far removed from the adjoining lateral streets and has poor visibility. The existing design also has very little character and has a dated appearance.
Our design solution implements towers and horizontal-projecting trellises around the perimeter of the center, creating unique individual tenant spaces for every tenant. The design is contemporary in nature, taking large projecting cornice elements and contemporizing them so that there is a rich variety of elements. The design has a modern influence with the projecting metal horizontal trellises with angled tie-back anchors and metallic metal roofs on the corner tower elements.
The site will be renovated with a completely reorganized and restriped parking lot to attain sustainable more parking than was there on the existing site. A rear parking lot is enhanced with landscape and lighting to encourage employees to park, thereby alleviating congestion in the main parking lot.

