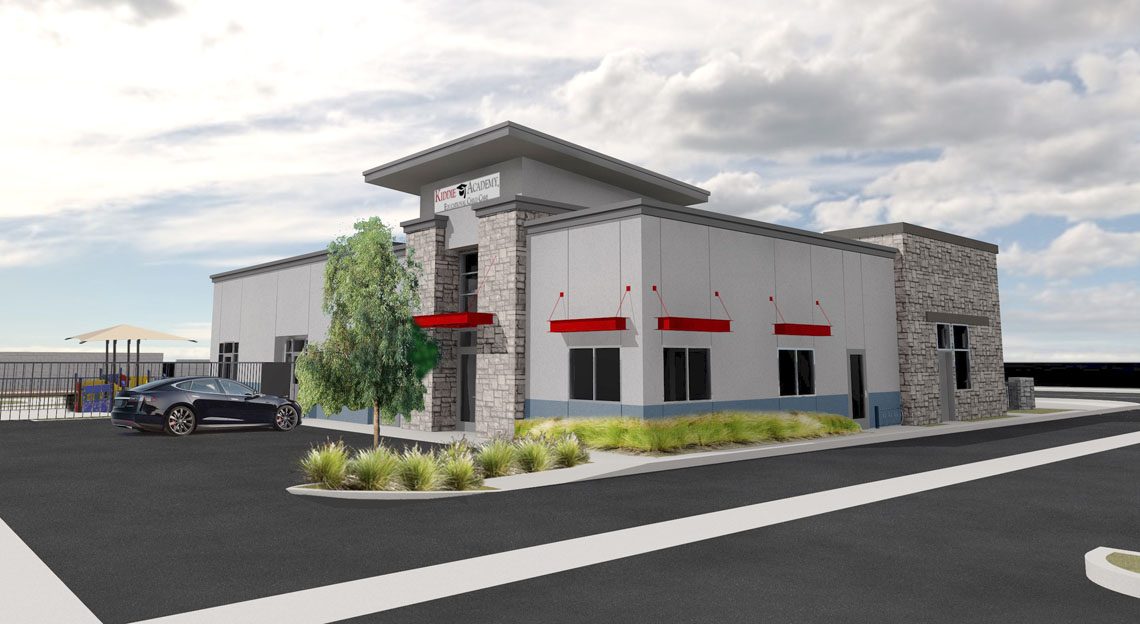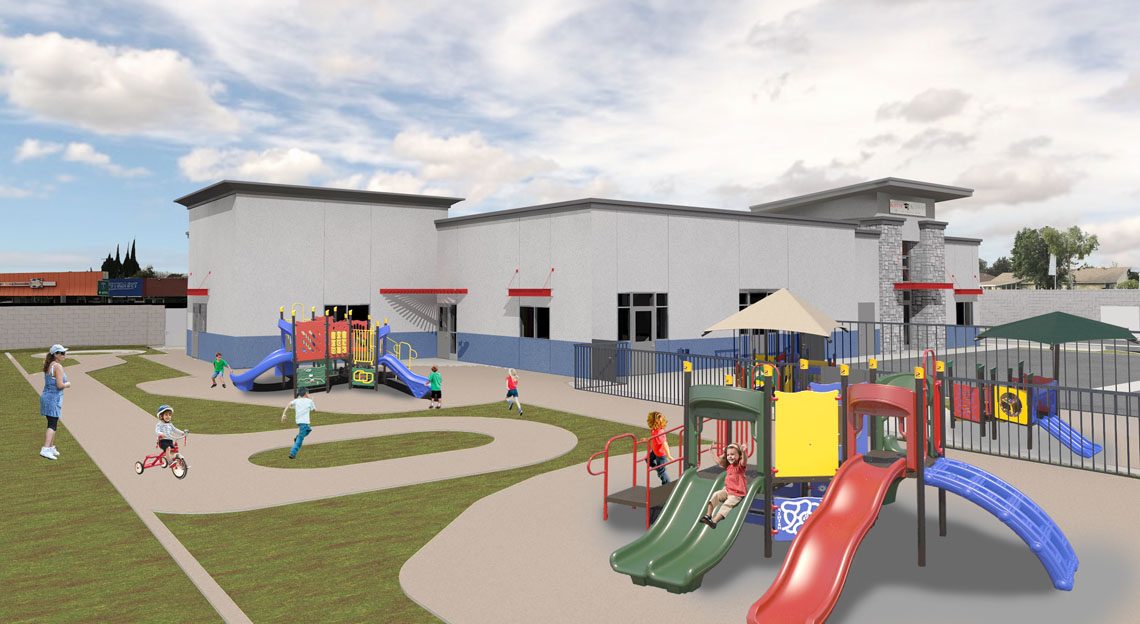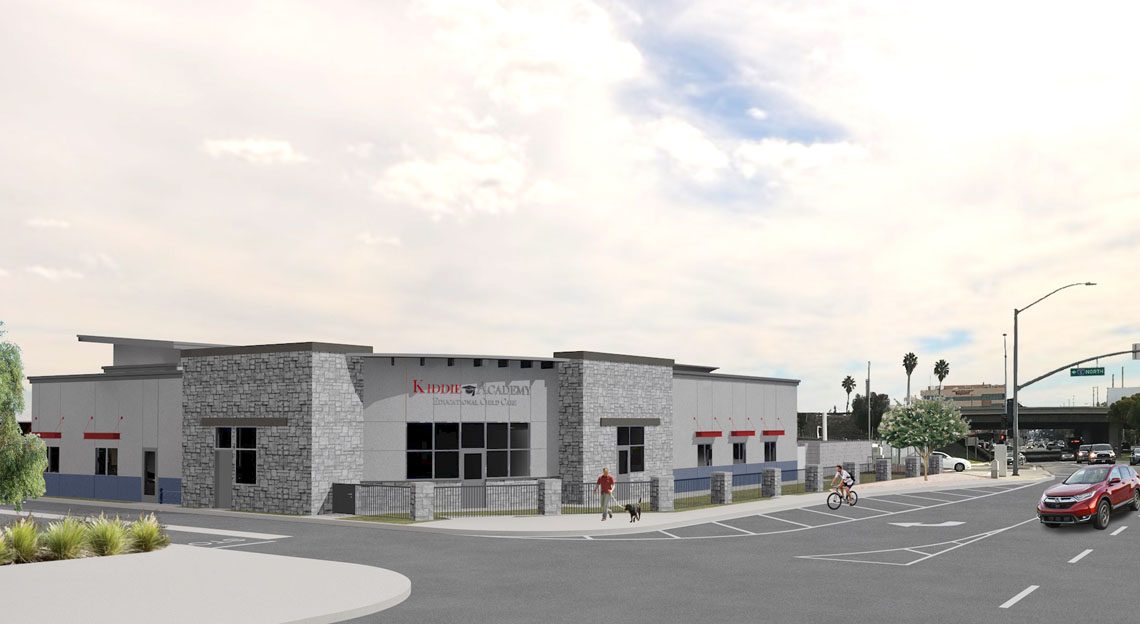The Kiddie Academy project was designed for a franchisee of a private, corporate child care provider in the City of Santa Ana. Once completed, the building will be licensed for 112 children in a 6,800sf building with a 7,500sf playground. The design needed to maintain the corporate identity of Kiddie Academy, and fit into the residential context as there are adjoining residences to the north and east of the project. It is also along a major commercial thoroughfare, and the design therefore has large, easily identifiable building forms with color to indicate the playfulness of child care architecture. The design also includes modifying an existing access easement through the site to existing residential apartments.
The building includes one infant classroom, one toddler classroom, four preschool classrooms (one each for 2, 3, 4 & 5 year old children), and a warming kitchen. The playground is designed to support all children in the playground at the same time and has special & unique playground equipment for Infant/Toddlers & Preschool age children. It also includes a meandering tricycle pathway and age appropriate state-of-the-art playground equipment The playground will have restrictive access between the infant/toddler aged children, and preschool aged children.



