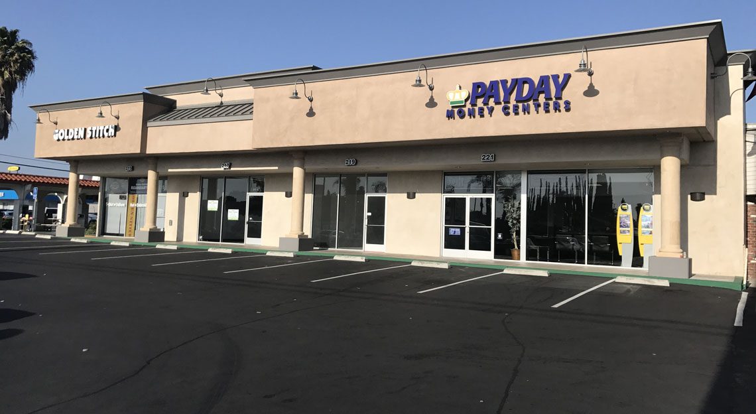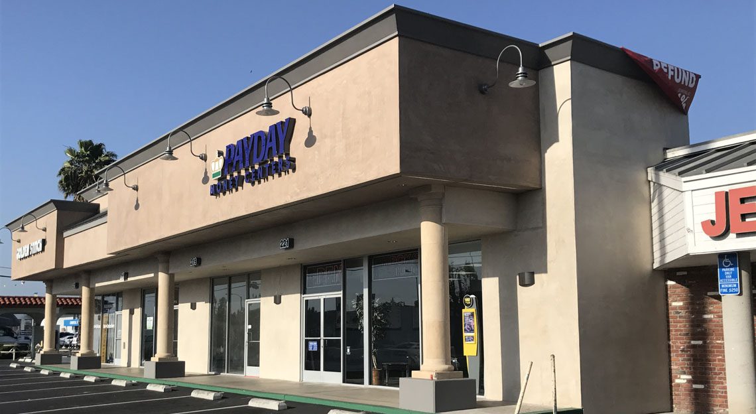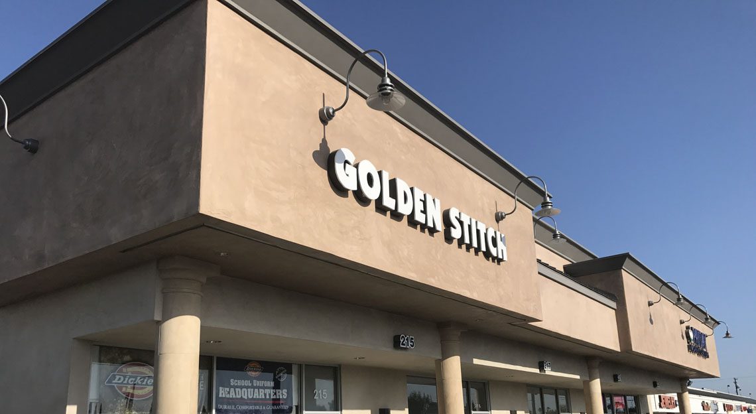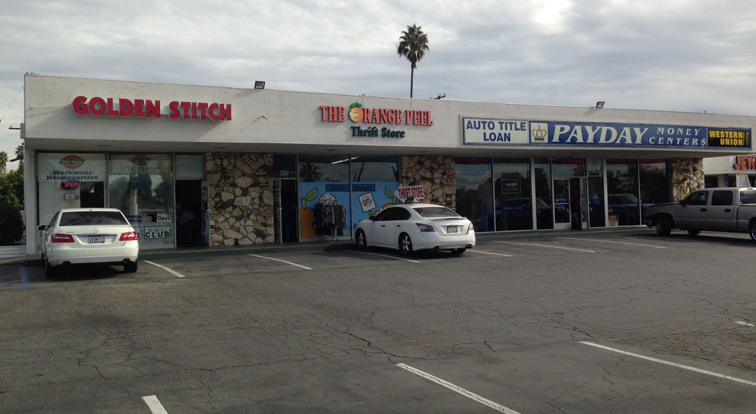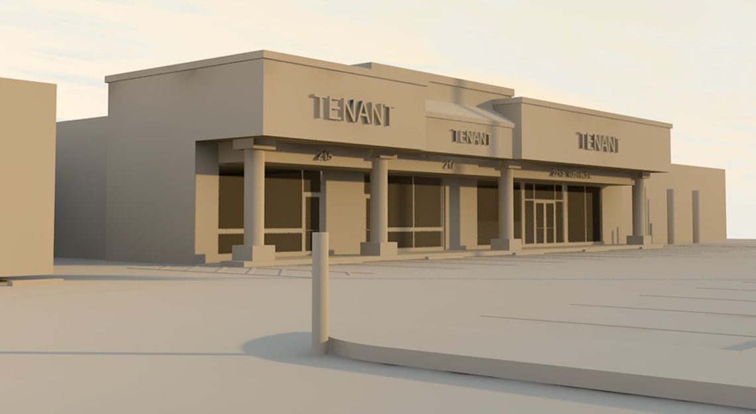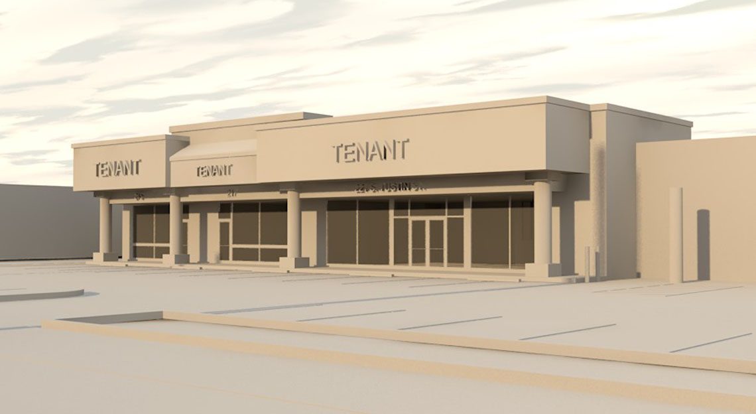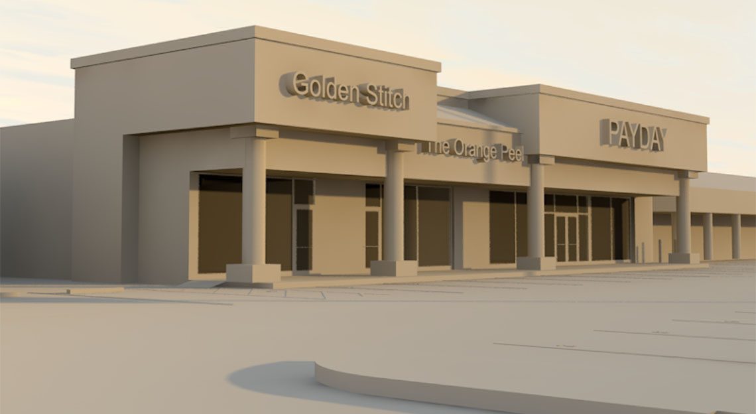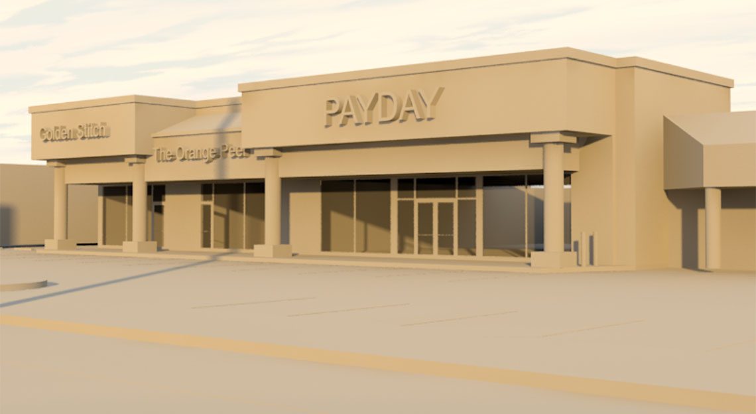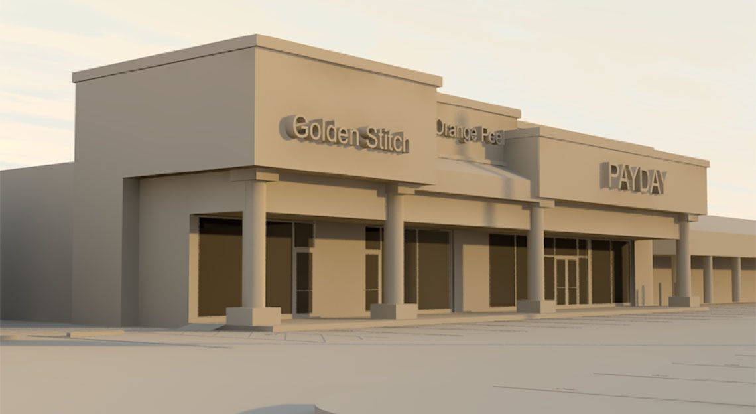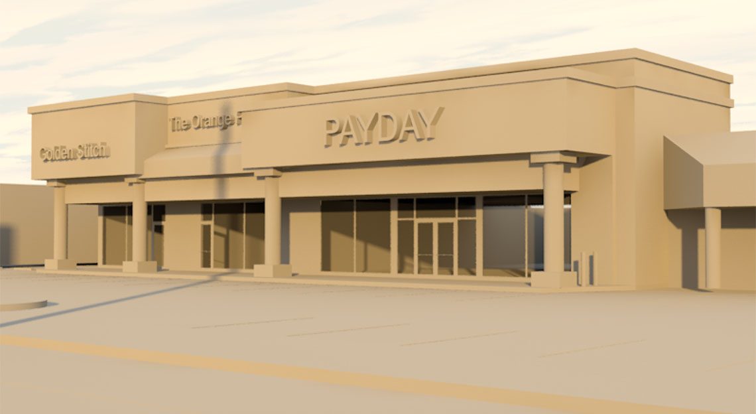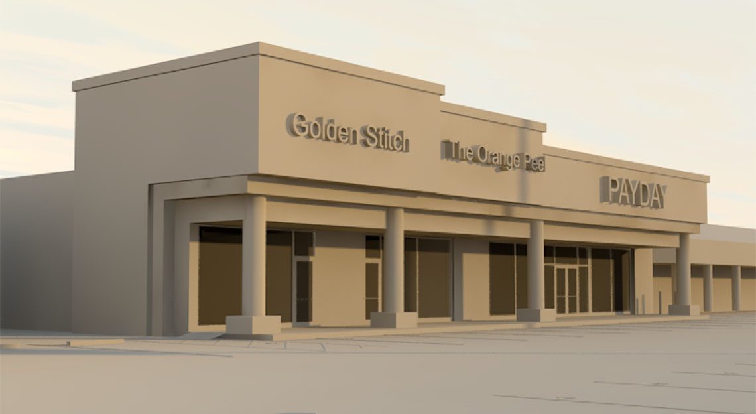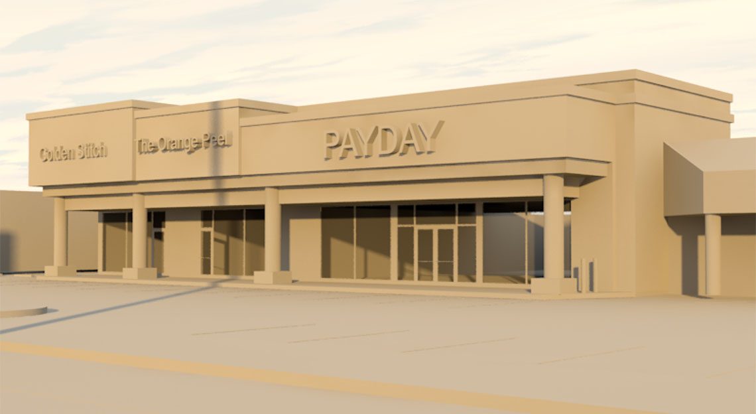The Tustin Shopping Center posed a unique design challenge in that the client owned only a portion of an existing shopping center which he wanted to upgrade the appearance of the existing retail center façade without changing the existing storefront glass, as well as add retail area to the rear for future tenants. Existing repetitive concrete columns of the adjoining existing strip retail buildings and a sloping metal roof were the only design elements to play off of. In addition, the western facing glass was also experiencing difficulty with the afternoon sun. Large cantilevered overhangs were created to provide some sun control, which extend over the parking lot above loading truck height. Individual tenants were given a unique identity with projecting facades which create 3 unique façade variations to emphasize separate tenants.
The existing concrete columns were replicated on concrete bases and a sloping metal roof was added to separate two unique tenant spaces. The client requested some traditional proportions, and a column base and capital were provided in a contemporary fashion. Existing tenants maintained operations during construction.

