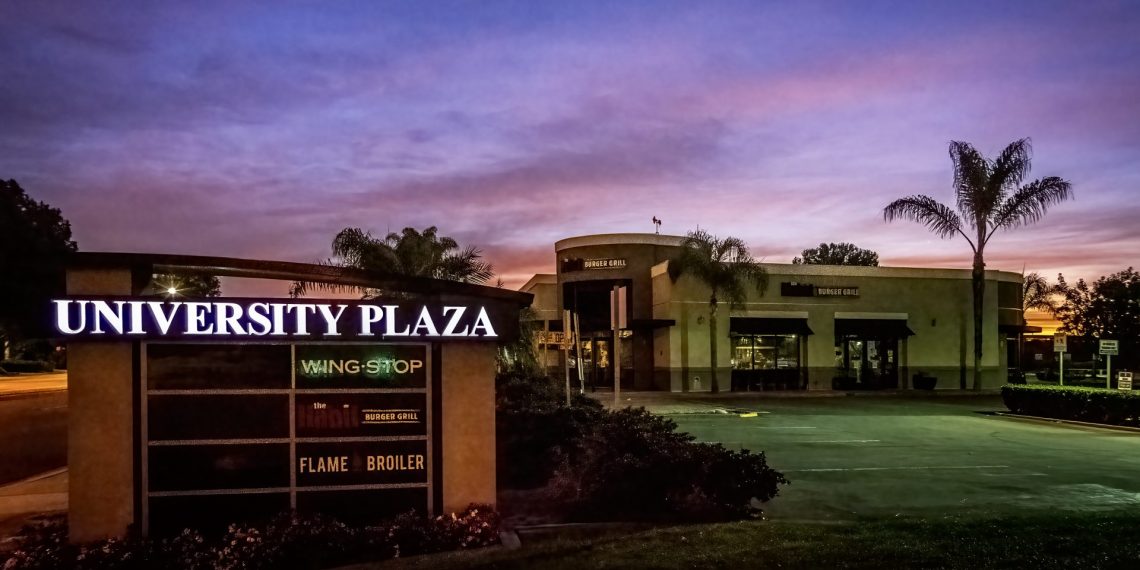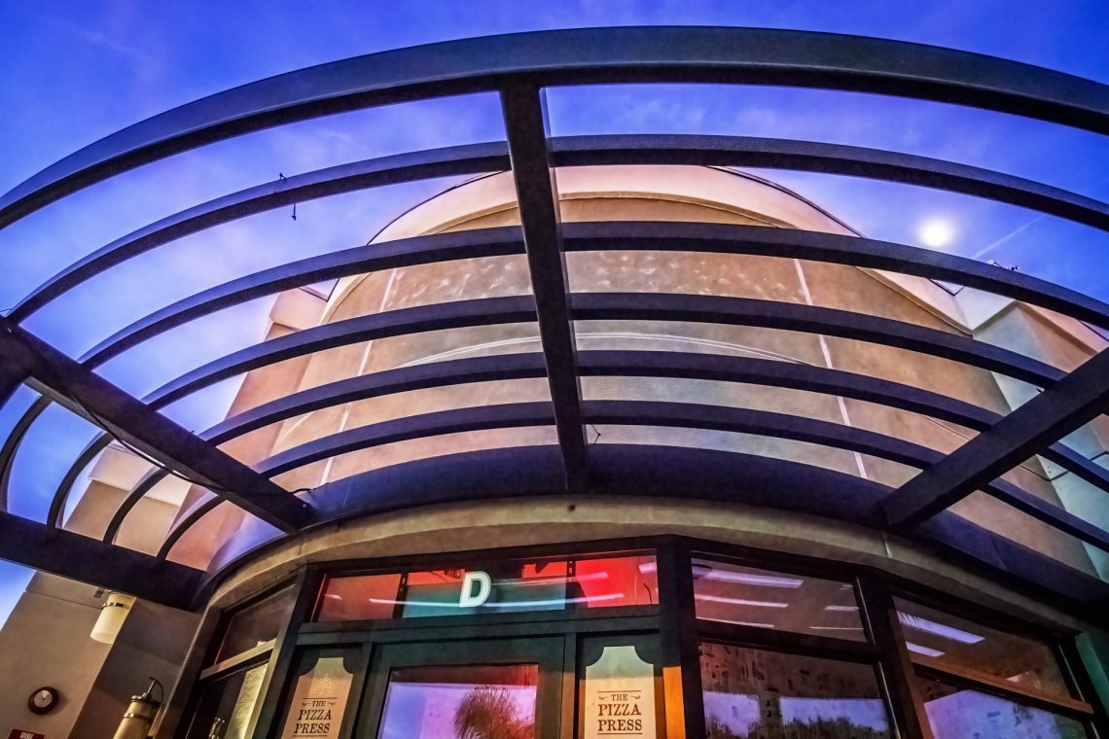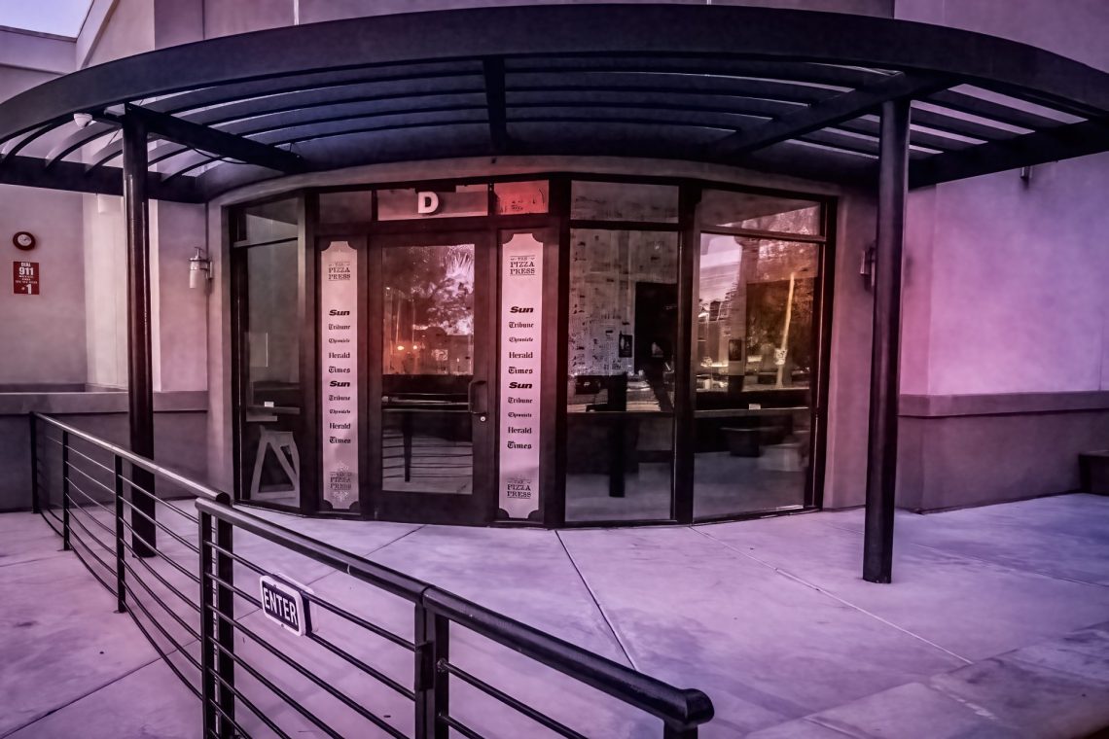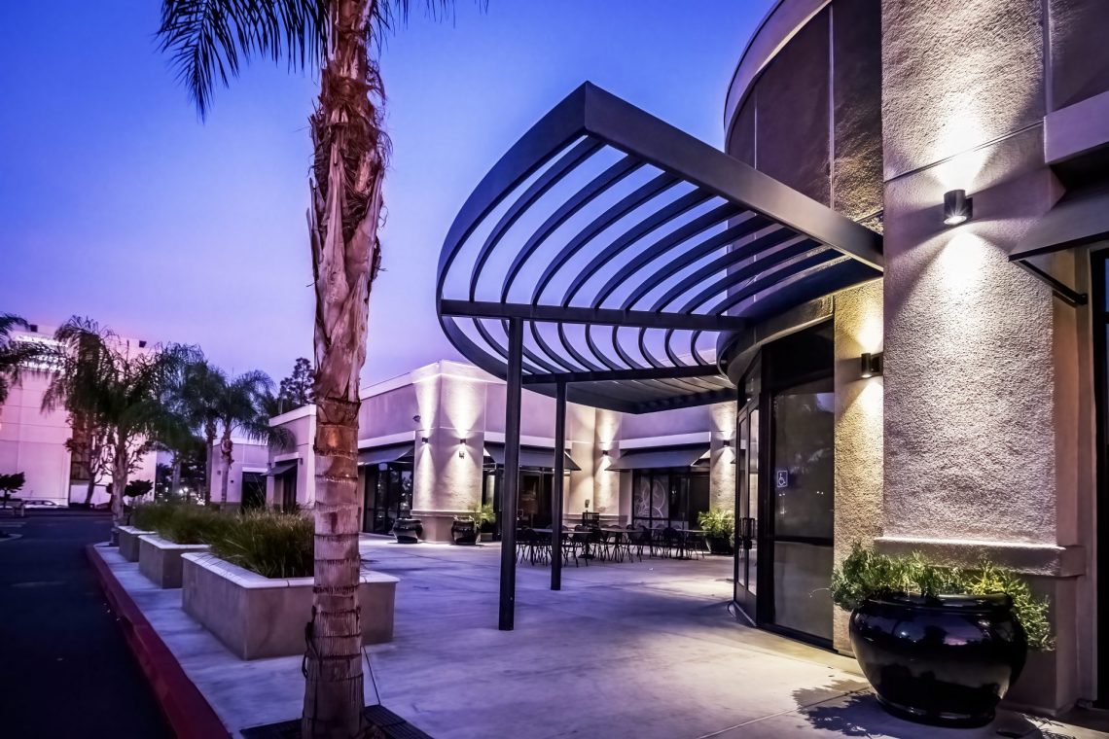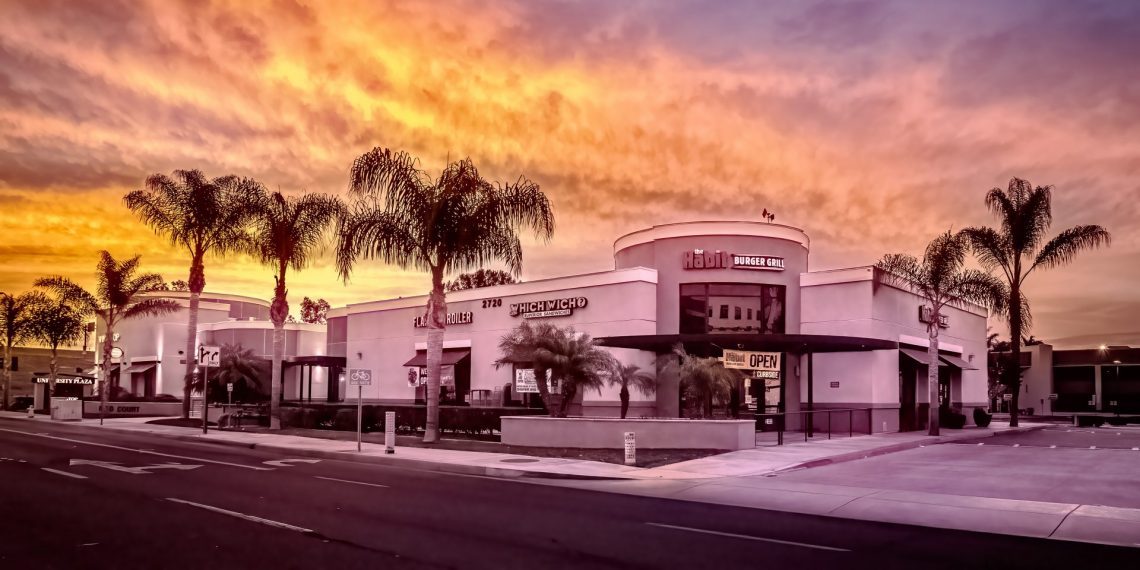DSEA designed and completed two multi-tenant restaurant buildings in close proximity to the campus of California State University: Fullerton (CSUF). The design of the University Plaza responds to the character of one of the CSUF buildings that boasts a curved facade. These two multi-tenant buildings were designed and constructed at different periods of time. The initial building is 6,800 square feet, and provides a flow through tenant space accessible from the parking lot on the south side of the building. It also includes outdoor dining space on the north side of the building.
The second building has a similar configuration of tenant spaces, but offers a larger depth that could be expanded adjacent to the 55 Freeway. It includes tall cylindrical forms in response to fast-moving traffic from the freeway, and provides unique recognition and visibility of the complex from a distance. The second building was designed to replace a previous restaurant space that was destroyed by a fire, and the design and construction had to fall within specific insurance claims. The project was monitored closely from a cost basis, but still provided unique design elements representative of the University.

